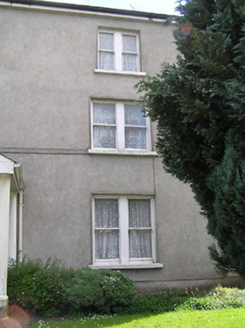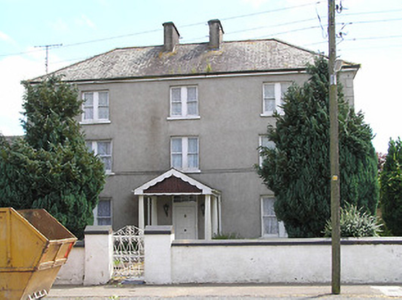Survey Data
Reg No
22124008
Rating
Regional
Categories of Special Interest
Architectural
Original Use
House
In Use As
House
Date
1820 - 1860
Coordinates
193428, 113086
Date Recorded
22/06/2005
Date Updated
--/--/--
Description
Detached three-bay three-storey house, built c. 1840, having two-bay end elevations and recent timber portico to front entrance. Hipped slate roof with rendered chimneystacks. Smooth rendered walls with render quoins and having render platband at first floor sill level. Square-headed windows throughout, those of front elevation being double timber sliding sash one-over-one pane windows, top floor windows being narrower than those of lower floors. Replacement uPVC windows elsewhere, all with painted sills. Square-headed uPVC door and overlight fronted by timber portico with fluted columns. Single-bay single-storey outbuilding to east gable and two-bay single-storey outbuilding to north-east, both with pitched artificial slate roofs, rendered walls and square-headed openings. Roughcast rendered boundary walls with lined-and-ruled rendered piers and decorative wrought-iron pedestrian gate.
Appraisal
The broad frontage and relative height of this house make it the most imposing building on Main Street. Like many planned Irish towns and villages, this street is wide and straight and lined by modest two- and three-storey houses. This large detached house, set back from the street may predate the planning of the town. The double sash windows add a vertical emphasis to the façade, counterpointing its breadth and the low roof.



