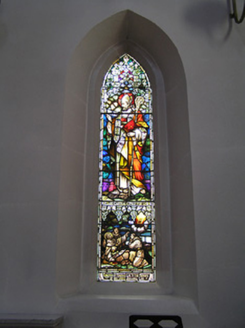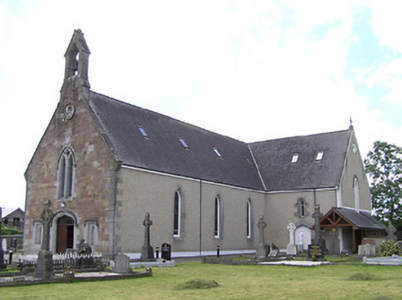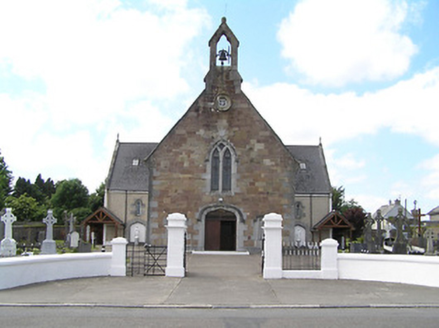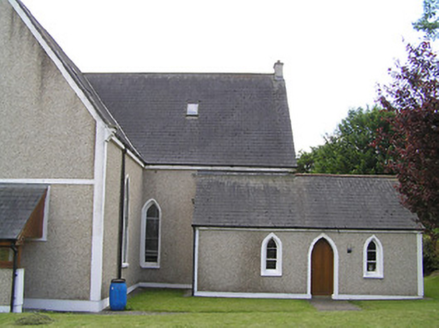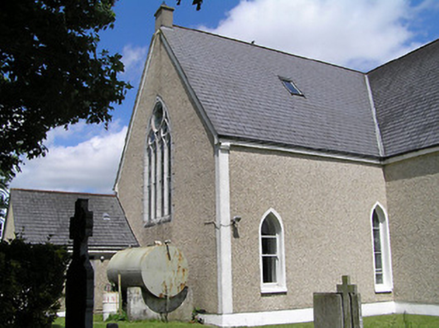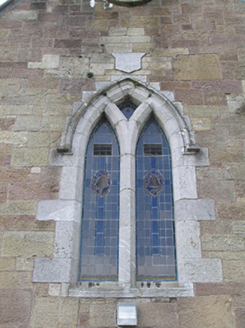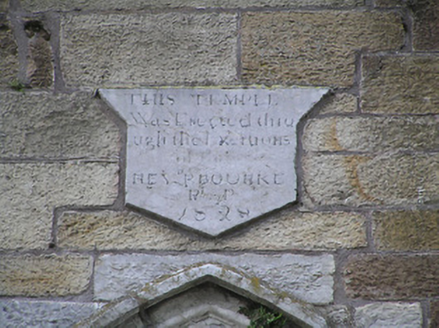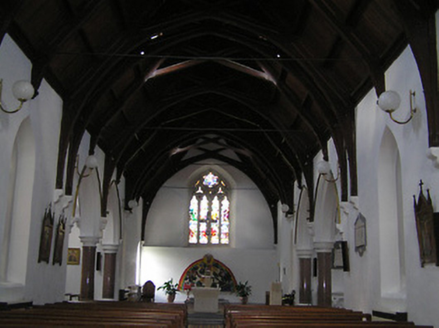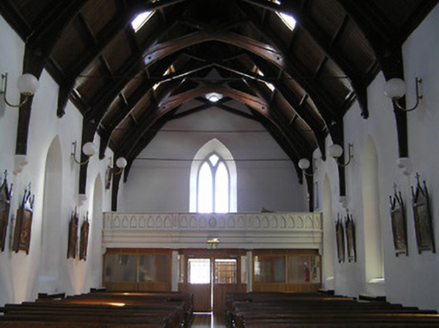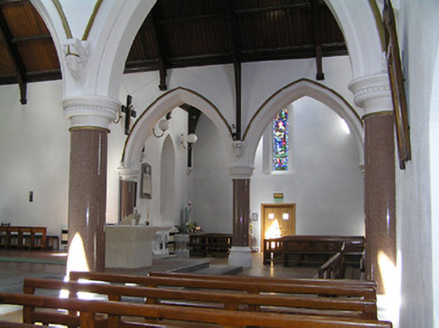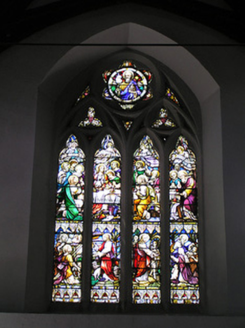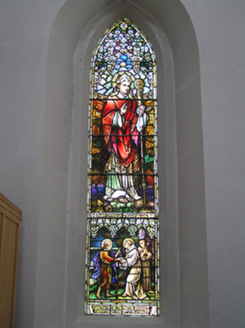Survey Data
Reg No
22124004
Rating
Regional
Categories of Special Interest
Architectural, Artistic, Historical, Social
Previous Name
Saint Mary's Catholic Church
Original Use
Church/chapel
In Use As
Church/chapel
Date
1860 - 1880
Coordinates
193171, 113241
Date Recorded
22/06/2005
Date Updated
--/--/--
Description
Freestanding cruciform-plan gable-fronted Roman Catholic church, built c. 1870, with altar to west end, single-bay transepts with lean-to porches to gables, two-bay chancel, and with three-bay single-storey sacristy to north-west corner of chancel. Pitched artificial slate roofs with rooflights, rendered chimneystack to west gable, cut limestone copings and cross finials to transept gables, and bellcote to gable-front. Snecked sandstone walls to gable-front, with cut limestone quoins, date plaque, and dressed limestone plinth. Pebbledashed walls elsewhere, with rendered borders and plinth. Pointed arch window openings throughout, all with stained glass, those of gable-front, nave and front elevations of transepts having chamfered limestone surrounds, with hood-mouldings and block-and-start surrounds only to front elevations. East window is two-light with Y-tracery, west window is four-light with trefoil heads and bar tracery. All other windows have timber frames. Oculi to upper gables, blind with render surrounds to transepts and having cut sandstone surround to quartered timber window to gable-front. Blind pointed-arch windows flanking main entrance, having chamfered limestone surrounds and label mouldings. Tudor arch entrance doorway with chamfered cut limestone block-and-start surround and hood moulding, having timber battened double-leaf doors and timber overlight with Y-tracery. Blocked Tudor-arch doorways to front elevations of transepts, with chamfered cut limestone surrounds. Pointed-arch openings to sacristy, render surrounds, timber sliding sash one-over-one pane windows and timber battened door. Interior has arcades to transepts with two pointed arches with marble columns and engaged columns having decorative capitals, and sculpted heads as corbels. Low screen wall forward of rear wall of chancel. Timber scissors truss roof, decorative panelled timber gallery supported on clustered columns with glazed timber screen. Marble altar, lectern and tabernacle, carved timber Stations of the Cross and marble wall memorial. Graveyard to site. Rendered boundary walls and quadrant entrance gates with rendered piers, having wrought-iron double-leaf gates, flanked by wrought-iron railing and stile.
Appraisal
The snecked sandstone façade and chamfered limestone window surrounds are evidence of the skilled craftsmanship of nineteenth-century stone masons. The sculpted render corbels and capitals to the transept arcades also show considerable care and attention to detail in the design and execution of this church. The stained glass windows of local saints Carthage and Otteran are particularly well designed and executed, with Celtic interlace in jewel bright colours. The height, scale and detached form of this church make it an imposing feature in the town.
