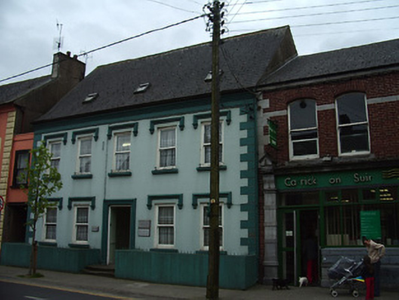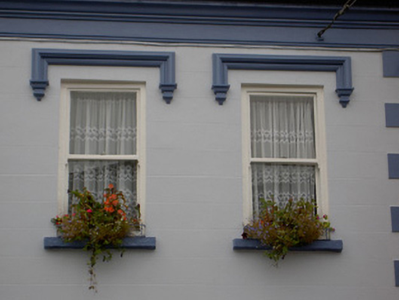Survey Data
Reg No
22123023
Rating
Regional
Categories of Special Interest
Architectural
Original Use
House
In Use As
Office
Date
1790 - 1860
Coordinates
240233, 121617
Date Recorded
16/05/2005
Date Updated
--/--/--
Description
Terraced five-bay two-storey house over basement, built c.1810, possibly remodelling of earlier building amd refaced c.1850. Now in use as offices. Pitched roof in artificial slate, having cast-iron rainwater goods and recent rooflights. Moulded eaves course, painted rendered walls with render quoins. Square-headed window openings with render label-mouldings, stone sills and timber sliding sash one-over-one pane windows. Square headed entrance opening with moulded render surround and timber panelled door, accessed by stone steps. Painted rendered boundary wall with wrought-iron railings to site.
Appraisal
The regularity of openings to the façade of this house give it a pleasingly proportioned appearance. A centrally placed entrance door and the use of label-moulds enhance the geometrical appeal. The steeply pitched roof may indicate an eighteenth-century construction date.



