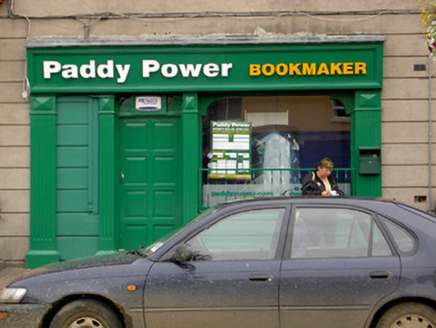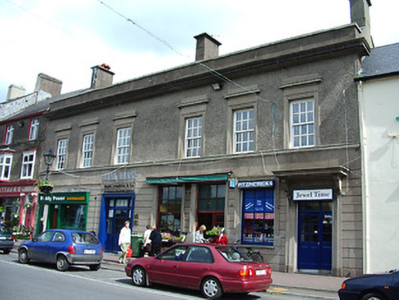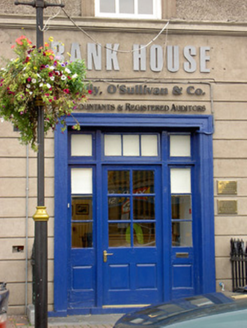Survey Data
Reg No
22123014
Rating
Regional
Categories of Special Interest
Architectural, Artistic
Previous Name
Provincial Bank of Ireland
Original Use
Bank/financial institution
Historical Use
Building misc
In Use As
House
Date
1920 - 1925
Coordinates
240170, 121658
Date Recorded
18/05/2005
Date Updated
--/--/--
Description
Terraced three-bay two-storey former bank and bank manager's house, built 1924, now in use as offices with shop units to ground floor. Pitched slate roof with rendered chimneystacks. Unpainted rendered parapet with moulded cornice, pebbledashed first floor and unpainted channelled rendered walls to ground floor. Square-headed window openings to first floor with moulded render surrounds and cornices, continuous moulded sill course and timber sliding sash six-over-six pane windows. Recent timber shopfront to west end of façade. Square-headed openings to ground floor with moulded render surrounds, and with bracketed canopy over door at east end of façade. Fixed timber-frame windows with glazing bars and rendered sills. Variety of doors, all glazed timber, some with overlights and sidelights.
Appraisal
The attractive former bank and bank manager's house displays good render detailing to its street facade. The symmetry and proportions of the first floor windows provide a foil for the ground floor shopfronts with their variety of openings. The dominance of the horizontal line created by the parapet is countered with tall chimneys on the roofline. Furthermore, the effect of the heavy cornice to the parapet is cleverly dissipated by the first floor cornices and balanced by the coursing of the render to the ground floor. This well-designed building retains much individual character while making a positive contribution to the streetscape.





