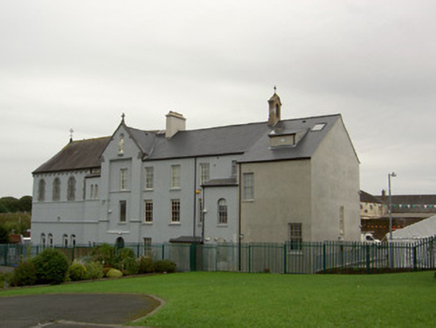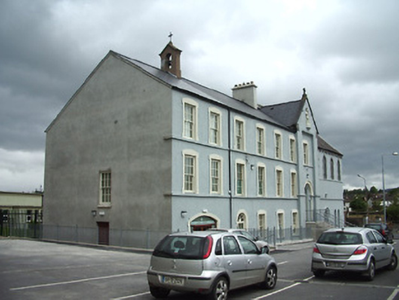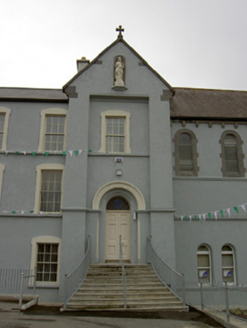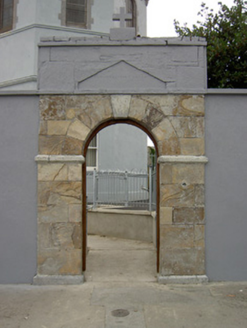Survey Data
Reg No
22123009
Rating
Regional
Categories of Special Interest
Architectural, Artistic, Social
Original Use
Convent/nunnery
In Use As
Convent/nunnery
Date
1890 - 1900
Coordinates
240179, 121903
Date Recorded
16/05/2005
Date Updated
--/--/--
Description
Detached twelve-bay convent and chapel, built c.1894, with two-storey projecting gable-fronted bay with entrance doorways to front and rear elevations, and flanked by six-bay three-storey block to south and two-storey five-bay block to north with double-height first floor chapel and with canted apse to north end. Three lean-to additions to rear elevation. Pitched slate roof, multi-sided to north end and re-roofed in artificial slate to south. Metal cross finials to rendered bellcote with bell to south block and to north, stone cross finials to gable-fronts, dressed limestone copings, and cast-iron rainwater goods. Dressed limestone bracketed eaves course to chapel. Painted rendered walls, niche with statue to gable-fronts. Square-headed window openings with rendered segmental-headed shouldered surrounds to gable-fronts and south block, with timber sliding sash six-over-six pane windows. Continuous sill courses, plain to convent, moulded to chapel. Ground floor, rear and gable elevation windows having stone sills. Round-headed window openings to chapel with dressed limestone block-and-start surrounds and stained glass to upper floor. Round-headed window openings to ground floor with timber sliding sash one-over-one pane windows and plain fanlights. Round-headed main entrance to convent with chamfered jambs and roll moulding, having double leaf timber panelled door with decorative glass to fanlight and limestone threshold, and accessed by flight of concrete steps. Round-headed entrance door to chapel with roll moulding, double leaf timber panelled door with hood moulding, decorative glass to fanlight, and accessed by concrete ramp. Segmental-headed carriage arch to south end of front elevation. Painted roughcast rendered boundary wall to street with pedestrian entrance arch and piers to driveway. Enclosed by contemporary metal railings elsewhere. Situated in tarmacadamed site, with carparking, shared with St Nicholas of Myra Catholic Church.
Appraisal
This large and well-maintained building retains much character due to sympathetic renovations and maintenance. The choice of different styles and materials for the windows, doors and surrounds of the convent and chapel, cleverly creates a distinction between the dual functions of this building. Its site is shared by the Catholic church of St Nicholas of Myra and forms a group with it, and the adjacent school.







