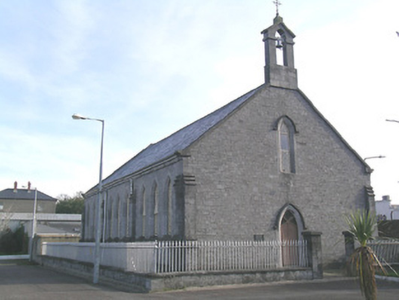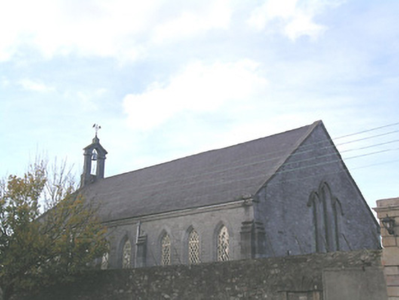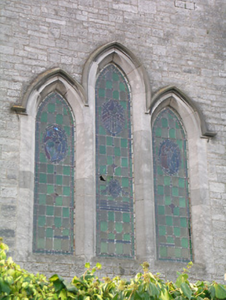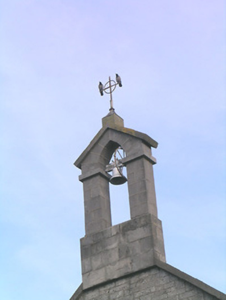Survey Data
Reg No
22118021
Rating
Regional
Categories of Special Interest
Architectural, Artistic, Social
Previous Name
Clonmel Infantry Barracks
Original Use
Church/chapel
In Use As
Church/chapel
Date
1850 - 1870
Coordinates
220832, 122551
Date Recorded
03/11/2006
Date Updated
--/--/--
Description
Detached gable-fronted garrison chapel, built c.1860, having nine-bay side elevations. Pitched slate roof with cut limestone eaves course and copings and cut limestone bell-cote over west gable, with cast-iron cross finial. Snecked dressed limestone walls with cut limestone plinth and with cut limestone buttresses to corners and between groups of three nave windows. Pointed-arch windows, having chamfered surrounds, continuous sill course and margined latticed cast-iron windows, having hood-moulding to window over west gable and over triple-light window to east gable, latter window having stained glass. Pointed doorways with hood-mouldings, having timber battened doors, that to west gable being double-leaf and having over-light, all accessed by steps. Grassed lawn around building, bounded by stone wall to south, rendered wall to east, and cast-iron railings on rubble limestone plinth elsewhere, with dressed limestone piers to west side.
Appraisal
This is the county's only surviving garrison chapel. It retains its original features, including the stained-glass east window. There is high quality evident in the stone-cutting and decorative elements such as the hood-mouldings and buttresses. It is pleasantly sited inside a railed area at the south side of the barracks, its bell-cote being a landmark in this part of the town.







