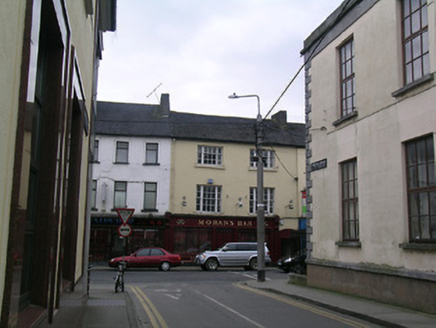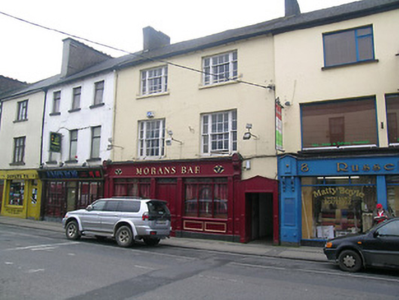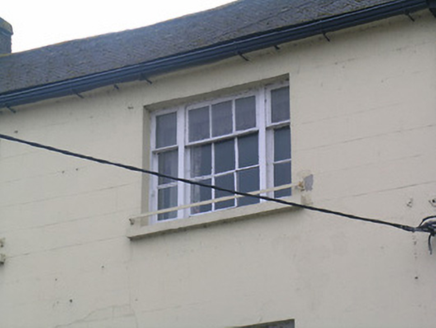Survey Data
Reg No
22117116
Rating
Regional
Categories of Special Interest
Architectural
Original Use
House
In Use As
House
Date
1780 - 1820
Coordinates
220670, 122437
Date Recorded
07/04/2006
Date Updated
--/--/--
Description
Terraced two-bay three-storey house, possibly formerly pair, built c.1800, having recent pub-front to ground floor. Pitched slate roof with rendered chimneystacks and eaves course and cast-iron rainwater goods. Ruled-and-lined rendered walls. Square-headed tripartite timber sliding sash windows, three-over-six pane to top floor and six-over-six pane to first floor, with painted limestone sills and having horizontal metal guards. Recent replacement timber pub-front to ground floor in traditional style, between pilasters having original decorative render round-topped consoles. Through-way in west end of façade, with square-headed timber surround and metal gate.
Appraisal
This building is notable for retaining hornless tripartite timber sash windows and the consoles of its original shopfront. The through-way to one end is integral to the building and of interest in itself, as such laneways and alleys are a feature of the river side of the main east-west artery of the town. The building appears to have originally been two one-bay properties, part of a terrace of similar structures.





