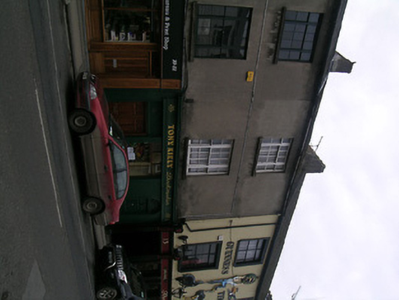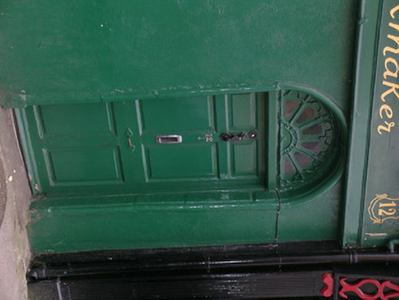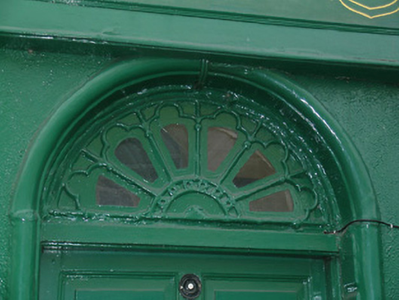Survey Data
Reg No
22117115
Rating
Regional
Categories of Special Interest
Architectural, Artistic
Original Use
House
In Use As
House
Date
1780 - 1820
Coordinates
220643, 122437
Date Recorded
07/04/2006
Date Updated
--/--/--
Description
Terraced one-bay three-storey house, built c.1800, having shopfront to ground floor. Pitched slate roof with rendered chimneystack and eaves course and cast-iron rainwater goods. Rendered walls. Square-headed tripartite timber sliding sash windows, three-over-six pane to second floor and six-over-six pane to first floor, with rendered sills. Render shopfront to ground floor with render fascia and altered openings having plate glass display window and replacement timber panelled double-leaf doors to shop. Round-headed doorway to upper floors, with moulded render surround, timber panelled door and decorative fanlight.
Appraisal
This narrow building, one of a terrace of such properties, retains its hornless tripartite timber sash windows. The shopfront, though altered, adds interest to the building and the doorway to the upper floors, with its finely crafted fanlight, makes a notable contribution to the street.





