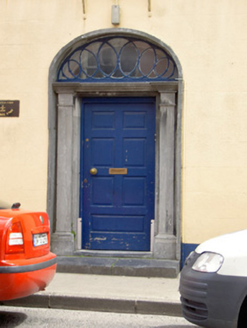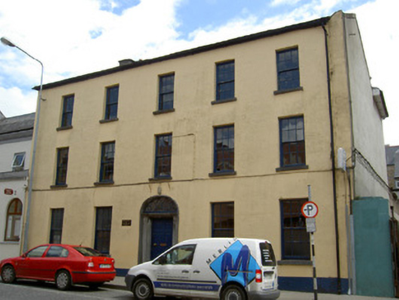Survey Data
Reg No
22117075
Rating
Regional
Categories of Special Interest
Architectural, Artistic
Original Use
House
In Use As
House
Date
1830 - 1850
Coordinates
220418, 122303
Date Recorded
30/05/2005
Date Updated
--/--/--
Description
End-of-terrace five-bay three-storey house, built c.1840, with later flat-roofed single and two-storey extensions to rear. Pitched roof with rendered chimneystack and cast-iron rainwater goods. Lined-and-ruled rendered walls with render plinth. Square-headed openings having limestone sills and six-over-six pane timber sliding sash windows. Elliptical-headed opening with timber panelled door, limestone step, dressed limestone doorcase comprising pilasters and moulded cornice with decorative fanlight above.
Appraisal
This large-scale house occupies a prominent end-of-terrace site and offers variety of form to the streetscape. Its regular massing is enlivened by the retention of features, such as the timber sliding sash windows and by the well-crafted doorcase and elaborate fanlight.



