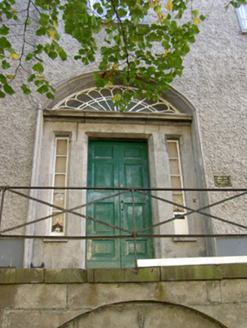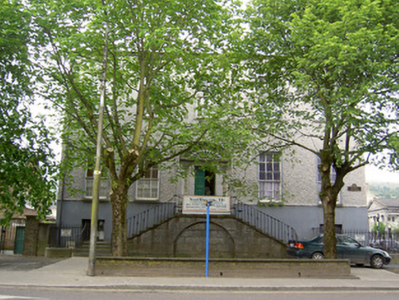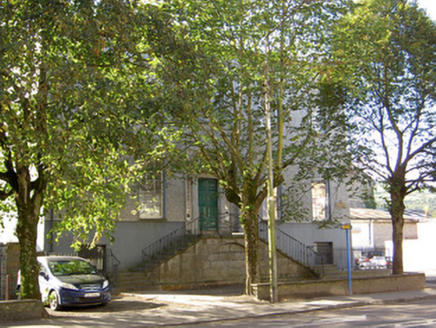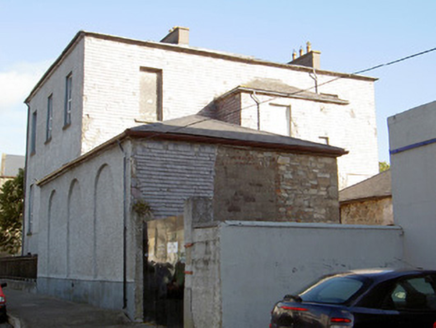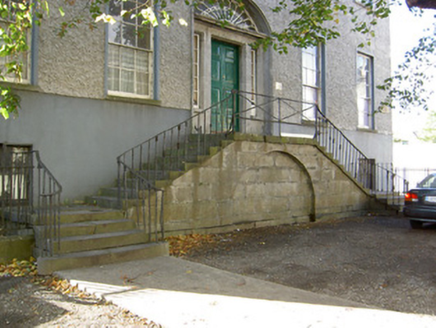Survey Data
Reg No
22117071
Rating
Regional
Categories of Special Interest
Architectural, Social
Previous Name
County Club House
Original Use
Clubhouse
In Use As
Office
Date
1830 - 1840
Coordinates
220734, 122446
Date Recorded
02/06/2005
Date Updated
--/--/--
Description
Detached five-bay three-storey clubhouse, built c.1835. Now in use as offices, with piano nobile and limestone perron, lower single-bay three-storey hipped roofed return to centre of rear elevation, and having three-bay single-storey hipped roofed block to southwest. Hipped slate roofs with rendered chimneystacks and cast-iron rainwater goods. Roughcast rendered walls with lined-and-ruled render to ground floor, round-headed blind arches to west elevation of extension and having slate-hung rear, return and upper east elevations. Square-headed openings with raised render reveals and limestone sills. Timber sliding sash windows to front elevation, six-over-six pane to second floor and nine-over-four pane to first floor. Replacement timber windows to ground floor and replacement uPVC to side elevations. Round-headed entrance with timber panelled double-leaf door, having dressed chamfered limestone surround, paned timber sidelights and carved cornice and decorative petal fanlight above and cast-iron boot-scrape. Dressed limestone perron with cast-iron railings.
Appraisal
Originally built as a clubhouse for country gentlemen, this large-scale building retains much of its country house style and form. This, along with its prominent corner site, makes it a notable feature on the streetscape. Its regular massed form is enhanced by the limestone perron and limestone door surround and petal fanlight.
