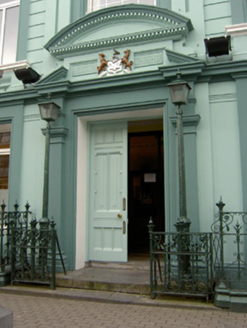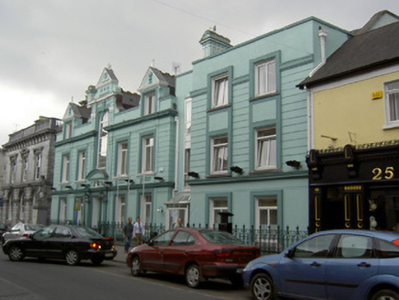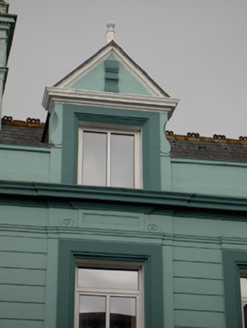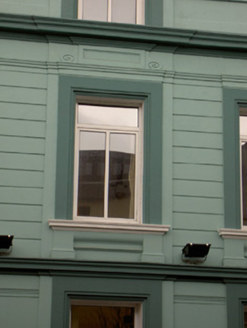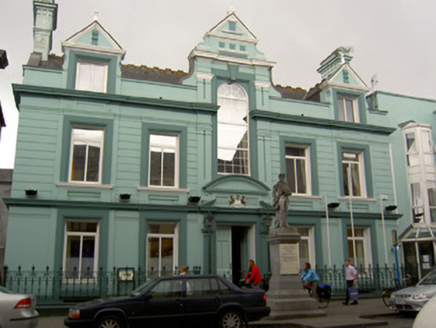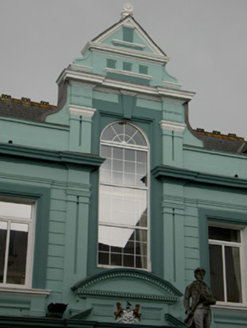Survey Data
Reg No
22117069
Rating
Regional
Categories of Special Interest
Archaeological, Architectural, Artistic, Social
Original Use
Town/county hall
In Use As
Town/county hall
Date
1650 - 1885
Coordinates
220537, 122400
Date Recorded
02/06/2005
Date Updated
--/--/--
Description
Terraced formerly freestanding five-bay two-storey town hall, built 1881, with dormer attic and possibly including fabric from seventeenth-century house, with Dutch gable-fronted central bay flanked by gablets, and having recent slightly-recessed one-bay three-storey flat-roofed extension with uPVC porch linking to projecting two-bay three-storey former house and shop further west. Pitched artificial slate roofs with terracotta ridge crestings, cut limestone copings, decorative rendered chimneystacks, cast-iron rainwater goods and gable-fronted dormer windows with render decorative detailing, cornices, pediments and finials. Painted rendered walls, channelled to first floor, with moulded render string courses below upper floor windows, articulated to second floor, and having render panels above first floor windows. Paired render pilasters to upper floors of central bay with render imposts, flanking tall round-headed window with render keystone. Square-headed window openings with moulded and chamfer render surrounds, and having moulded render sills with render pilasters below first floor windows. West block has similar façade detailing to main block but with plainer detailing and cut limestone sills to windows. Replacement uPVC windows throughout. Square-headed entrance opening to main block with moulded render surround and carved timber panelled double-leaf door, flanked by render pilasters with render cornice, broken pediment, rectangular render panel having render coat of arms of town flanked by decorative render panels, all below render dentillated segmental pediment. Cast-iron lamp standards and limestone steps to front of entrance. Decorative cast-iron boundary gates and railings on painted carved limestone plinths, and limestone statue on plinth to front of site.
Appraisal
The highly ornate façade and large scale of this Dutch Renaissance-style building make it a very notable part of the streetscape. It retains much of its original form, whose regularity is diffused by the render dressings, cornices and channelling, and by unusual features such as the ornate gables, rounded pediment and round-headed opening. It forms a striking counterpoint to the classical-style limestone bank to its east.
