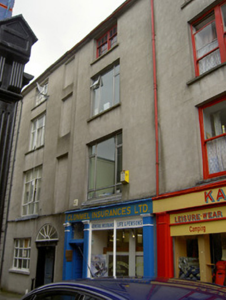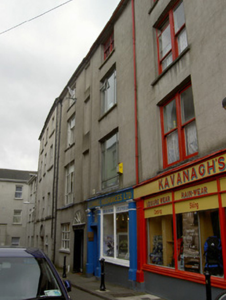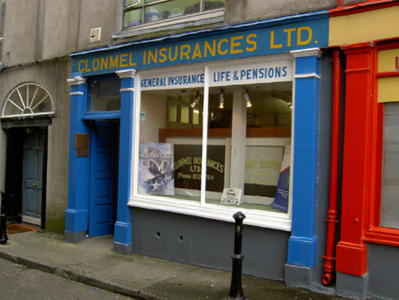Survey Data
Reg No
22117054
Rating
Regional
Categories of Special Interest
Architectural, Artistic
Original Use
House
In Use As
House
Date
1810 - 1820
Coordinates
220095, 122276
Date Recorded
02/06/2005
Date Updated
--/--/--
Description
Terraced one and two-bay four-storey house, built c.1815. Now also in use as shop, with timber shopfront to ground floor, and having full-height return to rear. Originally part of three-bay composition with house to south, house divided in two c.1870 and middle bay being shared by both houses. Pitched slate roof with eaves course and cast-iron rainwater goods. Rendered walls, lined-and-ruled to front and roughcast to rear. Square-headed openings having limestone sills, having timber sliding sash windows to top floor, bipartite three-over-six pane to front and six-over-two pane to rear. Replacement aluminium and uPVC to middle floors. Shopfront has square-headed door opening with plain over-light and bipartite plate glass window with moulded timber sill, flanked by render pilasters, with rendered stall riser and timber fascia and cornice.
Appraisal
This building is notable for having originally been part of a larger three-bay house, divided in the late nineteenth century. The blind middle bay of the original house is an interesting feature. The building retains some timber sash windows and a good render shopfront.





