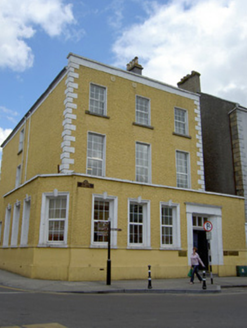Survey Data
Reg No
22117045
Rating
Regional
Categories of Special Interest
Architectural, Historical, Social
Previous Name
Babk of Ireland
Original Use
House
Historical Use
Bank/financial institution
In Use As
Office
Date
1830 - 1840
Coordinates
220504, 122437
Date Recorded
30/05/2005
Date Updated
--/--/--
Description
Corner-sited detached three-bay three-storey house, built c.1835, later used as bank. Single-storey four-bay flat-roofed extension, c.1935, having chamfered corner, to front and southwest elevations. Hipped roof with cast-iron rainwater goods, rendered chimneystack and render parapet. Painted roughcast rendered walls with render quoins and metal tie-plates. Square-headed openings with limestone sills, painted to extension, and replacement uPVC windows, having moulded render surrounds with dropped keystones to extension. Square-headed door opening with chamfered render surround comprising pilasters and cornice, timber panelled double-leaf door with timber cornice and paned coloured glass over-light, and limestone steps.
Appraisal
Prominently sited and detached from its neighbours, this building makes a notable contribution to the streetscape of similarly-sized buildings. Its façade is enlivened by the render quoins and surrounds and the 1930s extension, added when it was a Bank of Ireland bank, adding interest to the regular form of the structure.

