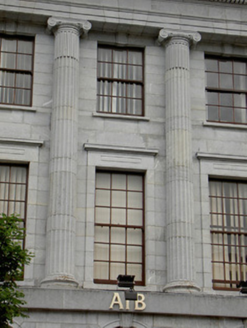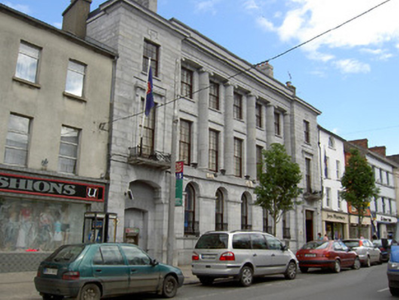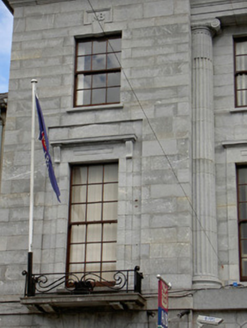Survey Data
Reg No
22117043
Rating
Regional
Categories of Special Interest
Architectural, Social
Previous Name
Munster and Leinster Bank
Original Use
Bank/financial institution
In Use As
Bank/financial institution
Date
1930 - 1940
Coordinates
220237, 122356
Date Recorded
30/05/2005
Date Updated
--/--/--
Description
Terraced seven-bay three-storey bank, built 1940, with ashlar limestone front elevation having advanced end bays, arcaded ground floor windows and Giant Ionic Order colonnade between bays of upper floors of recessed bays. Hipped slate roof with dressed stone chimneystacks and ashlar limestone dentillated cornice. Façade has plinth and fascia. Square-headed windows to upper floors with limestone sills, having architraves to first floor with cornices and incised panels, supplemented by pediments to end bays, and round-headed to ground floor with architraves, voussoirs, dropped keystones, impost course, moulded sill course and cast-iron railings. Timber sliding sash windows, six-over-six pane to second floor, nine-over-nine pane to first and one-over-one pane to ground. Square-headed entrance opening with moulded limestone surround and having timber panelled double-leaf door, plain over-light and limestone steps. Shouldered segmental-arch former doorway to west end with recessed segmental-arch former opening, both with ashlar voussoirs. Cast-iron balconettes on limestone canopies and having recessed panels with initials of Munster and Leinster Bank overhead to first floor windows of end bays.
Appraisal
Of apparent architectural design and detailing this large building makes an imposing and notable addition to the streetscape. It incorporates classical elements, such as the columns and arcaded windows, typical of bank buildings of the era. It retains much of its original form and features and its well-crafted stonework.





