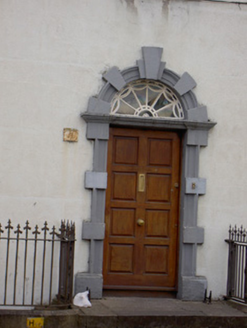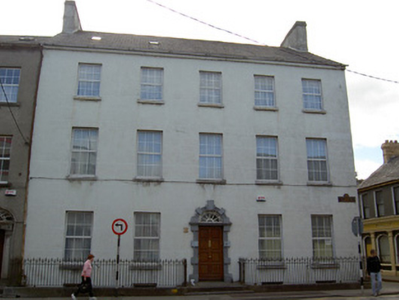Survey Data
Reg No
22117017
Rating
Regional
Categories of Special Interest
Architectural
Original Use
House
Historical Use
Convent/nunnery
In Use As
House
Date
1760 - 1800
Coordinates
220310, 122584
Date Recorded
24/05/2005
Date Updated
--/--/--
Description
Corner-sited end-of-terrace five-bay three-storey house with half-basement and attic, built c.1780. Pitched artificial slate roof with cast-iron roof-lights, rendered chimneystacks, painted eaves course and cast-iron rainwater goods. Rendered walls. Square-headed openings having limestone sills and replacement uPVC windows. Round-headed door opening with timber panelled door, ornate cobweb fanlight and moulded render block-and-start surround with moulded cornice, triple keystone and having limestone steps with boot-scrapes. Decorative cast-iron boundary railings over cut limestone plinths.
Appraisal
This building's large form and prominent corner siting, closing the vista from Kickham Street, mark it out on the streetscape. Its regular form is enhanced by the modest decoration which draws focus to the elaborate and well-crafted door surround and fanlight.



