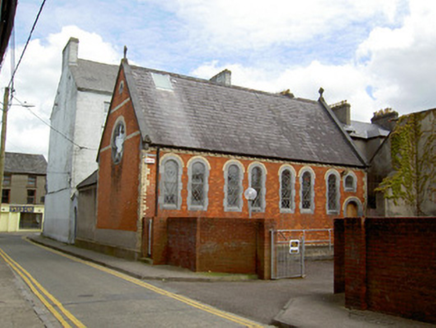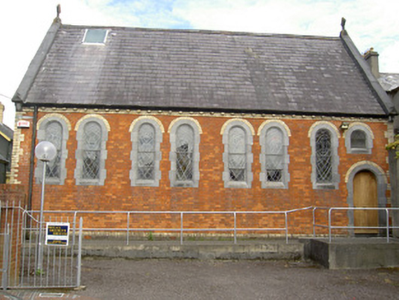Survey Data
Reg No
22117016
Rating
Regional
Categories of Special Interest
Architectural, Artistic, Social
Original Use
Church/chapel
In Use As
Church/chapel
Date
1890 - 1895
Coordinates
220297, 122581
Date Recorded
25/05/2005
Date Updated
--/--/--
Description
Single-cell four-bay chapel, built 1892, with north gable to street front and single-bay single-storey hipped-roofed addition to northeast. Pitched artificial slate roof with limestone copings and cross finials to gables, cast-iron rainwater goods, and red brick chimneystack to addition. Red brick walls with yellow brick quoins, plinth, dentillated eaves course and bands to north gable. Round-headed openings with yellow brick voussoirs over chamfered cut limestone block-and-start surrounds. Rendered walls to addition with yellow brick eaves course and plinth. Paired round-headed window openings to west wall with cast-iron stained-glass windows. Cut limestone trefoil vent and rose window to north gable, latter with multi-foil cut limestone tracery and stained glass. Round-headed door opening to west wall with timber battened door.
Appraisal
This modest-sized chapel makes an interesting addition to Clonmel's town centre and its brick walls offer a counterpoint to the streetscapes of mainly rendered buildings. It retains notable and well-crafted features such as the stained-glass windows and limestone surrounds. The façade is enlivened by the yellow brick detailing.



