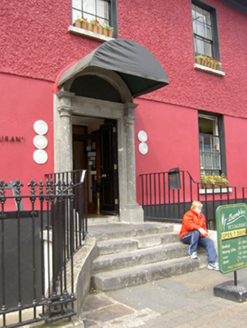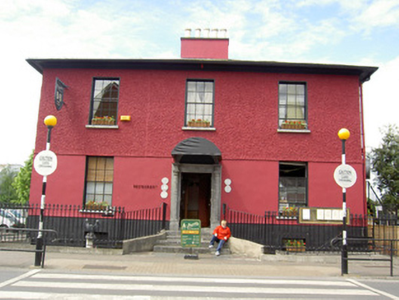Survey Data
Reg No
22117015
Rating
Regional
Categories of Special Interest
Architectural, Artistic
Original Use
House
In Use As
Restaurant
Date
1810 - 1820
Coordinates
220399, 122639
Date Recorded
25/05/2005
Date Updated
--/--/--
Description
Detached L-plan three-bay two-storey house over half-basement, built c.1815, now in use as restaurant and having recent multiple-bay single and two-storey extensions to rear, and having canted-bay windows to rear of return and to extensions. Hipped artificial slate roof, pitched to return, with rendered central chimneystack, cast-iron rainwater goods and sheeted overhanging eaves. Painted roughcast rendered walls with smooth render to ground floor of front elevation. Round-headed window opening to west elevation with cobweb fanlight, square-headed elsewhere, with tooled limestone sills and six-over-six pane timber sliding sash windows. Four-over-four pane timber sliding sash windows with continuous limestone sills to bay windows. Fixed timber windows to basement. Round-headed door opening with carved limestone doorcase comprising engaged Doric columns, cornice, decorative frieze and architrave, timber panelled door and fanlight, approached by flight of limestone steps. Cast-iron railings to basement area.
Appraisal
This building occupies a prominent site in Clonmel and its small-scale country house style makes it a notable part of the architectural heritage of Clonmel town centre. Its form is enhanced by the contrast of the regularly-spaced openings of the front façade and the asymmetry of the fenestration of the south-west façade. Its appearance is enhanced by the retention of features such as the timber sliding sash windows and well-crafted limestone doorcase.



