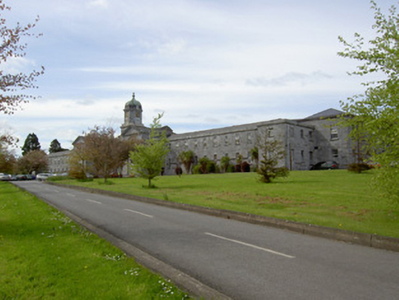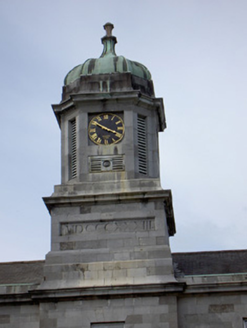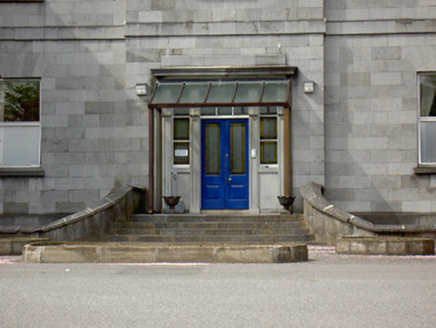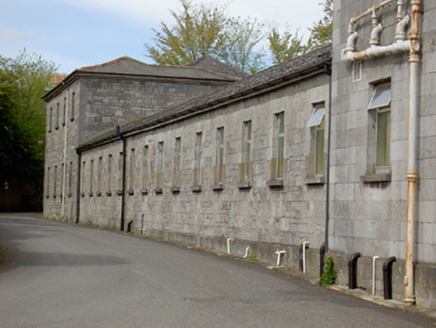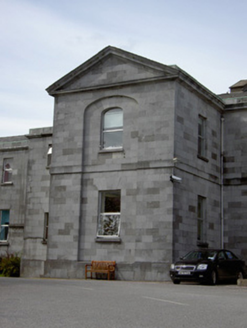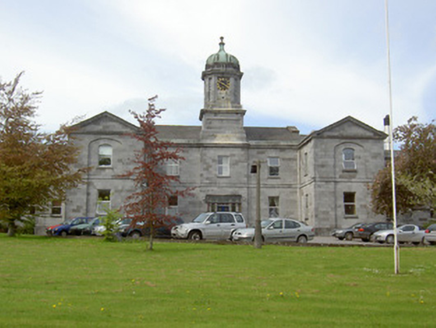Survey Data
Reg No
22116002
Rating
Regional
Categories of Special Interest
Architectural, Artistic, Social
Previous Name
Clonmel District Lunatic Asylum
Original Use
Hospital/infirmary
In Use As
Hospital/infirmary
Date
1830 - 1835
Coordinates
219320, 122522
Date Recorded
04/05/2005
Date Updated
--/--/--
Description
Detached former mental hospital complex, dated 1833, now hospital. Two-storey front block comprises five-bay entrance block with shallow entrance breakfront with clock tower over, flanked by gable-fronted projecting pedimented bays with full-height elliptical-arched niches, in turn flanked by recessed single-bays and by recessed ten-bay wings terminated by projecting single-bay ends. Return west block comprises four-bay two-storey end parts flanking fourteen-bay single-storey central part and two-storey return east block comprises three-bay part recessed from main elevation, latter consisting of higher six-bay block having two canted bays, and multiple-bay block to north end. Two single-storey radial blocks to rear of front block, with double-height block between and to rear of latter, with triple-light window to east and west gables. Street of single- and two-storey service buildings to rear of hospital main buildings. Small courtyards to east and west sides of radial blocks. Hipped artificial slate roofs, pitched to gable-fronts and east and west gables of rear blocks, with moulded limestone eaves course and cast-iron rainwater goods. Copper tent roof with finial over louvered octagonal drum to ashlar limestone clock tower, having moulded cornice to panelled base with inscribed date. Hipped slate roof verandah to west-most courtyard. Ashlar limestone walls to front block, with plinth, having platband to entrance block and string course through mid-point of ground floor windows. Snecked dressed limestone elsewhere, except snecked sandstone to radial blocks, with dressed limestone quoins, plinth, eaves course, and having dressed block-and-start surrounds with voussoirs to openings. Square-arched window openings throughout, except for elliptical-arched upper windows of gable-fronts, with cut limestone sills. Replacement aluminium windows to front, east and west elevations, and having timber sliding sash windows to rear of front block and to radial blocks, six-over-six pane to former and one-over-one pane to latter and to courtyard elevations of east and west blocks. Front façade has single-piece lintels to wings and voussoirs to entrance and end blocks. Square-headed entrance opening with limestone surround, having moulded cornice and panelled render pilasters with consoles flanking timber panelled half-glazed double doors with paned coloured glass sidelights, approached by flight of limestone steps, with recent glazed canopy. Snecked sandstone outbuildings to rear of main hospital buildings, with dressed limestone block-and-start and brick surrrounds with replacement aluminium and some six-over-six pane timber sliding sash windows.
Appraisal
This large building with characteristics of the work of Francis Johnston, forms a group with Saint Joseph's Hospital to the north-east and the chapel to the south. It is set in a mature landscape on a raised site and is an imposing feature in the urban landscape. Of apparent architectural design, it incorporates classical elements such as the pedimented gables, domed clock tower, recessed panels and regularly-spaced windows. Craftsmanship is evident in the ashlar masonry construction and the carved detailing to the clock tower and the austere façade is enlivened by the well-executed door surround. The associated service buildings form an integral part of this former mental hospital complex.

