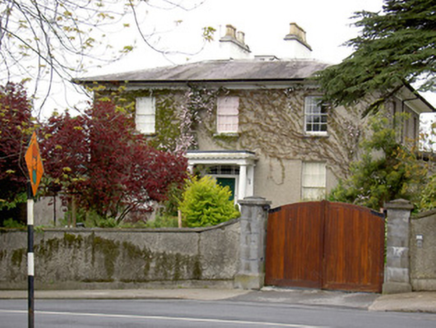Survey Data
Reg No
22113013
Rating
Regional
Categories of Special Interest
Architectural
Original Use
House
In Use As
House
Date
1825 - 1835
Coordinates
220228, 122814
Date Recorded
02/05/2005
Date Updated
--/--/--
Description
Detached three-bay two-storey over basement house, built c. 1830, with central projecting flat-roofed Doric timber portico, three-bay side elevations, and canted bay window to north elevation. Hipped slate roof with rendered chimneystacks and overhanging eaves. Painted roughcast rendered walls to front, with slate-hanging to south elevation. Square-headed openings having six-over-six pane timber sliding sash windows and stone sills. Segmental-arched entrance opening with timber panelled door, decorative paned overlight and paned sidelights. Rendered boundary walls with chamfered cut stone piers and caps having replacement timber double-leaf gate.
Appraisal
This fine late Georgian house is set back from Upper Gladstone Street and is a noticeable and imposing addition on this approach into the town. It regular fenestration, overhanging eaves and deep symmetrical chimneystacks enhance the form of the structure, and features such as the timber portico and bay window enliven the façade.

