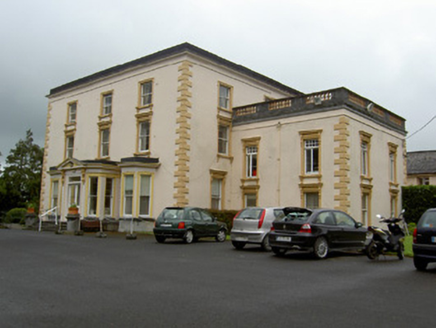Survey Data
Reg No
22113011
Rating
Regional
Categories of Special Interest
Architectural
Previous Name
Melview
Original Use
House
In Use As
Nursing/convalescence home
Date
1830 - 1840
Coordinates
220107, 123034
Date Recorded
03/05/2005
Date Updated
--/--/--
Description
Detached three-bay three-storey over basement house with canted bay windows flanking pedimented canted projecting porch, built c. 1835, having two-bay two-storey recessed addition to south-east, and with multiple-bay two-storey extensions to rear. Hipped slate roof with grouped rendered chimneystacks, cast-iron rainwater goods and moulded eaves course. Cut limestone balustrade to recessed block. Painted rendered walls with render quoins and cast-iron vent panels. Square-headed window openings with moulded render surrounds to all elevations except rear, shouldered to second floor, with cornices and consoles to ground and first floors, all having stone sills with render consoles. One-over-one pane timber sliding sash windows, some tripartite to ground floor of north-west elevation. Timber casement windows with paned fixed timber overlights to windows in first floor of recessed block. Shouldered timber surrounds to bay windows. Square-headed door opening to porch having timber half-glazed double doors with overlight, approached by flight of limestone steps and having render pediment above with decorative render consoles. Former stable wing to east, now in use as residential accommodation, having pitched slate roof with cast-iron rainwater goods, painted roughcast rendered walls with smooth render plinth and having tie bars, square-headed openings with replacement windows and stone sills and elliptical-arched carriage arches with render surrounds, keystone and imposts, one with replacement uPVC doors. Cut limestone piers to site, with tapered panels, decorative caps and having decorative cast-iron piers and railings. Three-bay single-storey former gate lodge with extensions to rear, hipped slate roof, rendered chimneystack and lined-and-ruled rendered walls with render quoins.
Appraisal
This large Italianate house is an unusual feature in Clonmel. Its architectural design and detail incorporate classical features in elements such as the limestone balustrade and pedimented door opening. Its imposing form is enhanced by the elaborate window surrounds and bay windows. The entrance gates and piers are of a high standard of craftsmanship and are a notable feature on the streetscape.

