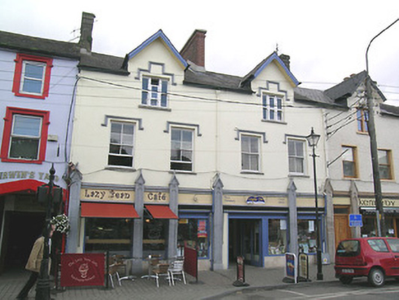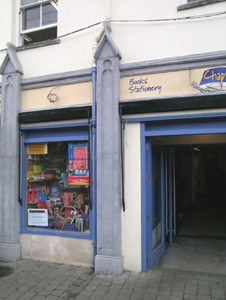Survey Data
Reg No
22111074
Rating
Regional
Categories of Special Interest
Architectural, Artistic, Historical
Original Use
House
In Use As
House
Date
1820 - 1860
Coordinates
205184, 124751
Date Recorded
27/10/2006
Date Updated
--/--/--
Description
Terraced five-bay three-storey house and public house, built c.1840, formerly two buildings, two-bay to south and three-bay to north, and having integral carriage arch to northmost bay. Pitched slate roof with dormerrendered eaves course, cast-iron rainwater goods and rendered chimneystacks. Rendered walls. Square-headed uPVC replacement windows with chamfered surrounds, label-mouldings and painted sills. Ground floor openings separated by painted cut limestone pilasters with trefoil heads and gabled copings to chamfered panels. Timber fascia with moulded timber cornice and render stall risers to mainly square-headed plate-glass display windows, with cast-iron window guards. Timber panelled doors. Centre display window composed formerly of three segmental-arched lights, mullions now gone, with decorative detailing to spandrels. Tudor-arch painted limestone carriage arch with cut limestone wheelguards and replacement timber battened double-leaf doors.
Appraisal
This is a distinctive and well-presented public house, part of a composition by the architect, William Tinsley, for the town's urban design setpiece. Its gabled stone pilasters and the label-mouldings to the windows lend a refined air to the building.





