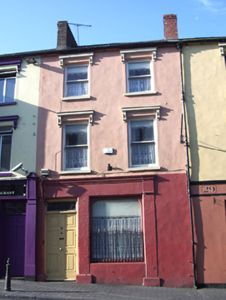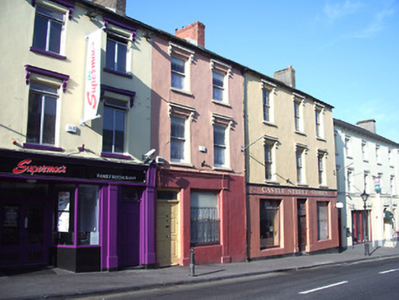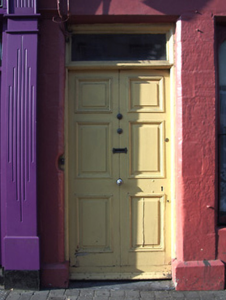Survey Data
Reg No
22111056
Rating
Regional
Categories of Special Interest
Architectural
Original Use
House
Historical Use
Shop/retail outlet
In Use As
House
Date
1840 - 1880
Coordinates
205153, 124712
Date Recorded
28/06/2005
Date Updated
--/--/--
Description
Terraced two-bay three-storey house, built c. 1860, with former shopfront to ground floor. Pitched slate roof, red brick chimneystacks, eaves course and cast-iron rainwater goods. Painted rendered walls. Square-headed window openings to upper floors, with cornices having scrolled brackets, painted sills, and timber sliding sash one-over-one pane windows. Timber and render shopfront to ground floor, with moulded cornice and ruled-and-lined pilasters with plinth blocks. Recessed flat-headed former display window with rounded corners to fixed timber frame, having painted sill and recent wrought-iron sill guard. Square-headed door opening with chamfered jambs and timber panelled entrance door with overlight.
Appraisal
This attractive former shop has classically-proportioned windows, creating a fashionable façade, which is further enhanced by the retention of much interesting fabric, such as the entrance door. It is visually associated with its neighbouring buildings in the terrace, which have similar window dressings.





