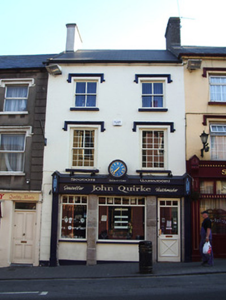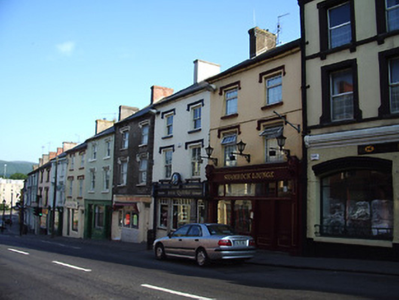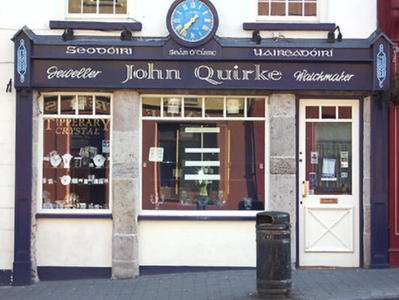Survey Data
Reg No
22111045
Rating
Regional
Categories of Special Interest
Architectural, Historical
Original Use
House
In Use As
House
Date
1830 - 1850
Coordinates
205157, 124745
Date Recorded
28/06/2005
Date Updated
--/--/--
Description
Terraced two-bay three-storey house, built c. 1840, with shopfront to ground floor. Pitched artificial slate roof with eaves course, rendered chimneystack and cast-iron rainwater goods. Painted rendered walls with plinth course. Square-headed window openings to upper floors with hood-mouldings, painted sills and timber sliding sash two over-two pane windows. Ground floor comprises chamfered cut sandstone piers, lower part of intervening spaces now filled in and square-headed twentieth-century fixed timber display windows and timber shopfront and replacement glazed timber door added.
Appraisal
This building is one of the most intact in a row of buildings designed by the architect William Tinsley, the distinguishing features being the windows with hood-mouldings and the shopfronts having chamfered sandstone piers. The retention of timber sash windows adds to the significance of the building in the town.





