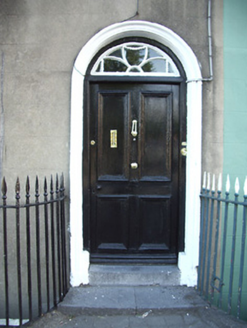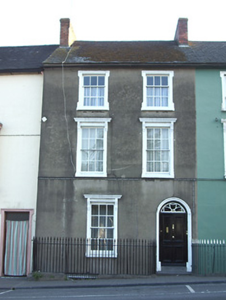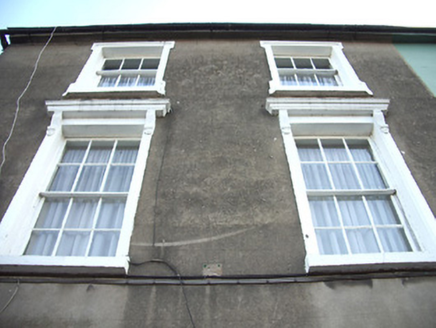Survey Data
Reg No
22111043
Rating
Regional
Categories of Special Interest
Archaeological, Architectural, Artistic
Original Use
House
In Use As
House
Date
1800 - 1840
Coordinates
205111, 124748
Date Recorded
28/06/2005
Date Updated
--/--/--
Description
Terraced two-bay three-storey over basement house, built c. 1820. Pitched slate roof with eaves course, red brick chimneystack and cast-iron rainwater goods. Ruled-and-lined rendered walls with painted medieval carved stone man's head to west end of façade. Square-headed window openings with painted sills, latter chamfered to second floor. Shouldered and kneed surrounds to second floor, moulded bracketed cornices to first and ground floors. Timber sliding sash windows, three-over-six pane to second floor and six-over-six pane to first and ground. Round-headed entrance opening with plinth blocks, timber panelled door with petal fanlight and stone step. Wrought-iron spearhead railings with rendered plinth to basement area.
Appraisal
In scale and form, this well-presented and elegant house contributes significantly to the streetscape. Fine craftsmanship and high quality design are apparent in the detailing of the diminishing windows, the unusual fanlight and the spearhead railings. The unusual feature of a stone carved head attached to the front elevation is also of interest.





