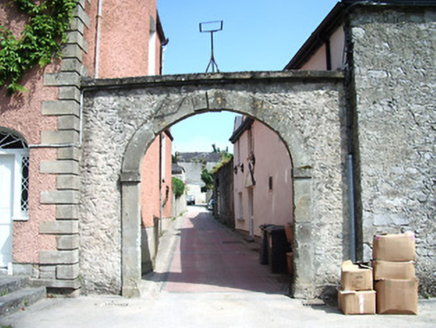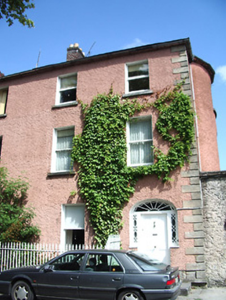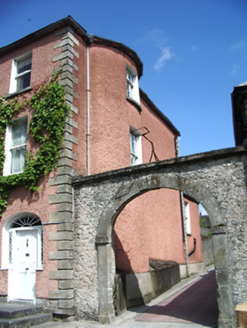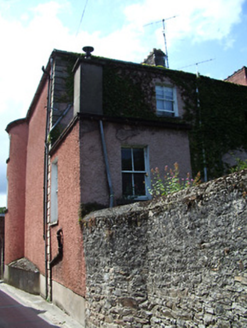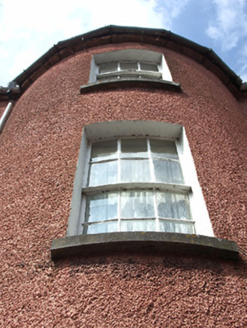Survey Data
Reg No
22111040
Rating
Regional
Categories of Special Interest
Architectural, Artistic
Original Use
House
In Use As
House
Date
1825 - 1835
Coordinates
205074, 124786
Date Recorded
29/06/2005
Date Updated
--/--/--
Description
End-of terrace two-bay three-storey over basement house, built c. 1830, with full-height bowed bay to south elevation and two-storey return to rear. Pitched slate roof with eaves course, red brick chimneystack and cast-iron rainwater goods. Painted roughcast rendered walls with cut sandstone quoins to front and rear. Smooth rendered plinth to south elevation, acting as buttress to each side of bow. Square-headed window openings with limestone sills and timber sliding sash windows, one-over-one pane to front, two-over-two pane to rear, and three-over-six pane to second floor and six-over-six pane to ground floor of south elevation, with four-over-four pane to southe elevation of return. Segmental-headed entrance opening with recessed timber panelled door, cobweb fanlight and half-length sidelights with decorative glazing, accessed by limestone steps. Rendered plinth with limestone coping and spearhead wrought-iron railings to basement area to front. Round-arched carriageway to laneway to south side of house, with roughcast rendered walls, dressed stone voussoirs, keystone, impost course and plinth.
Appraisal
This house is one of an elegant terrace of similar houses, its bowed south gable making it the grandest. A railed area to the basement provides privacy from the street, and access by a flight of steps creates an air of grandeur. High quality craftsmanship is apparent in the fanlight and sidelights. This terrace forms a significant part of the town's domestic architectural heritage and the quadrant arrangement remains of this formerly gated street. The arched carriageway to the south gives access to Mall Lane, accommodating mews buildings at the rear of the terrace.
