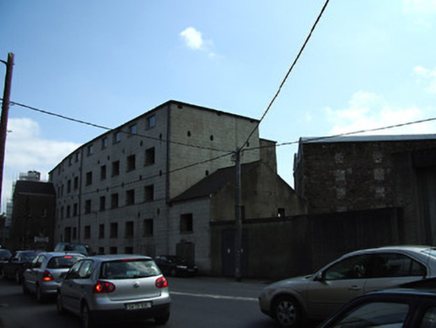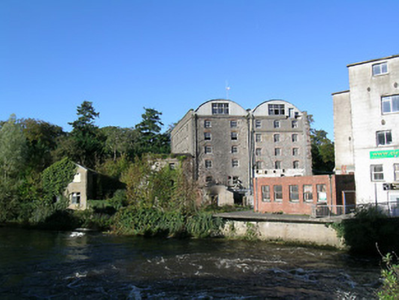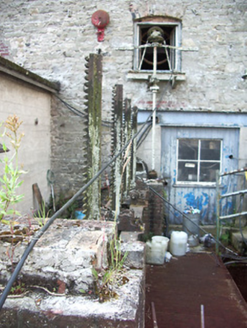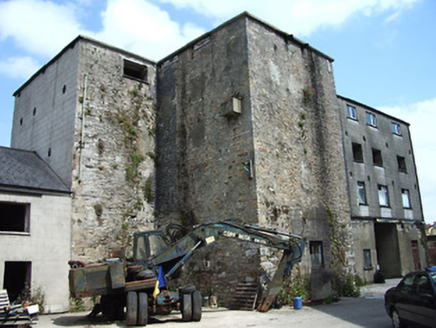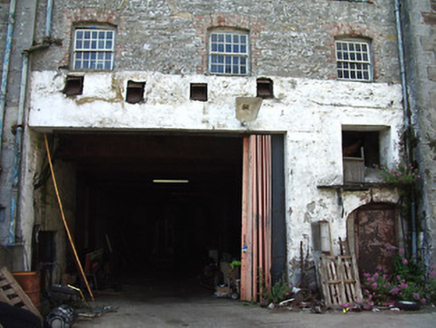Survey Data
Reg No
22111031
Rating
Regional
Categories of Special Interest
Architectural, Technical
Previous Name
Caher Mills
Original Use
Mill (water)
Date
1780 - 1820
Coordinates
204953, 124821
Date Recorded
29/06/2005
Date Updated
--/--/--
Description
Mill complex on island site in River Suir, buiilt c. 1800, consisting of double, formerly three-pile six-storey south block having nine-bay long walls and two- and three-bay end walls and further attic storey to roof. Present north pile formerly slightly recessed middle of three piles. Two-storey block further south having three-storey east end, two-storey house further south again, two-storey range to north-west having ruinous south end, ten-bay five-storey block to east having two-bay end walls, full-height rear return, single-bay two-storey addition to north-west and three-storey two-bay addition to south-east. Recent single-storey block to south-east with flat-roof and brick walls. Barrel-shaped corrugated-metal roofs to south block with slightly projecting parapets and cast-iron rainwater goods. Flat roof to east block and pitched slate elsewhere. Random rubble stone walls with dressed quoins to east elevation of south block and to part of rear of east block, latter with remains of slate-hanging, rendered elsewhere, having tie bars to upper floors of east block. Segmental-arched windows to south and east elevations and west elevation of north pile of south block, with brick surrounds, having timber sliding sash windows, three-over-three pane and ten-over-ten pane to east elevation of south block, varied to south elevation and blocked to current north elevation. Square-headed elsewhere, with one-over-one pane timber sliding sash and some replacement windows to south addition to east block and replacement uPVC or frameless windows to east block and elsewhere. Segmental-arched and later square-headed insert entrances to east elevation of south block and west elevation of east block, with a mixture of replacement doors. Sluice machinery to east elevation of south block.
Appraisal
This large and imposing former mill complex is situated on an island site commanding a prominent position in the town and overlooking Cahir Castle to its south-east. The south block retains many timber sash windows of different types and some machinery, including sluices. The complex is an important part of the industrial heritage of Cahir and is a significant landmark in the history of the development of Cahir.
