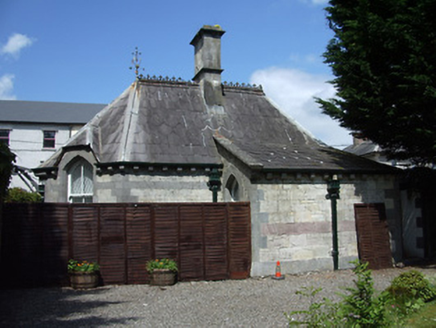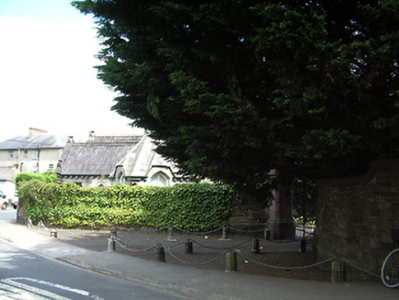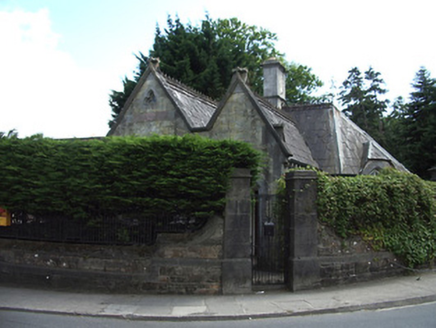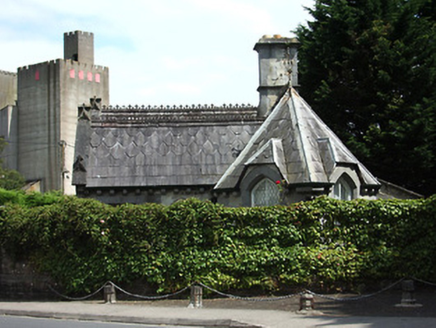Survey Data
Reg No
22111030
Rating
Regional
Categories of Special Interest
Architectural, Artistic, Historical
Previous Name
Caher Lodge originally Mill View
Original Use
Gate lodge
Date
1860 - 1865
Coordinates
204874, 124860
Date Recorded
29/06/2005
Date Updated
--/--/--
Description
Detached irregular-plan single-storey former gate lodge, built c. 1861, comprising L-plan block having triangular-plan west end wall, slightly lower porch in second pile to angle and lean-to projection to south. Pitched roofs to north and hipped to east and west, with slate covering having decorative fish-scale upper courses, decorative cresting to ridges with ornate metal finial to west hip, carved stone copings with carved stone finial details over gables and ashlar limestone chimneystack with carved stone string course and coping. Square-profile cast-iron rainwater goods with ornate hopper heads having lozenge detailing and decorative wall brackets, with carved sandstone lion's head spout to north elevation. Coursed cut yellow and grey sandstone walls with snecking stones, cut limestone quoins, plinth and impost course and purple sandstone band at sill level. Corbel course to eaves. Pointed segmental-arched openings with chamfered limestone block-and-start surrounds. Timber sliding sash two-over-two pane windows. Square-headed timber panelled entrance door in deeply recessed pointed segmental arched porch with tiled pavement and stone step. Snecked stone boundary wall with cut limestone copings to top and to plinth and cut limestone piers with plinths, carving to caps and decorative wrought-iron gate.
Appraisal
This Gothic Revival former gate lodge to now-destroyed Cahir Park has an unusual plan and a quirky roofscape. It also exhibits high quality stoneworking, enhanced by clever use of limestone and different colours of sandstone. The fishscale slates, ridge crestings, chimneystack and finials and the very ornate hopper heads to the downpipes are of considerable artistic and technical interest. It is the focal point at a busy crossroads and stands next to the fine surviving gateway of Cahir Park. The lodge was designed by Sir Charles Lanyon for Lady Margaret Charteris.







