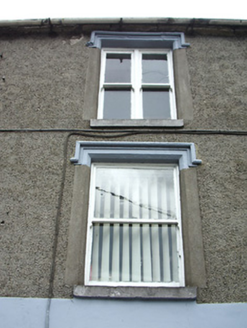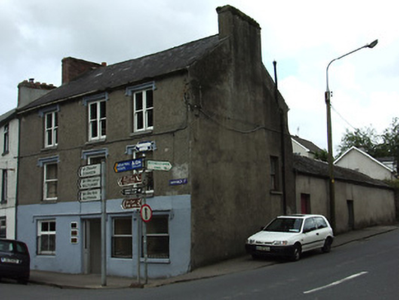Survey Data
Reg No
22111029
Rating
Regional
Categories of Special Interest
Architectural
Original Use
House
In Use As
Office
Date
1820 - 1860
Coordinates
204838, 124872
Date Recorded
06/07/2005
Date Updated
--/--/--
Description
Corner-sited end-of-terrace three-bay three-storey house, built, c. 1840, with single-storey outbuilding to rear. Pitched slate roof with rendered and red brick chimneystacks, and cast-iron rainwater goods. Roughcast rendered walls, painted smooth rendered to ground floor front. Square-headed window openings with chamfered surrounds and having label mouldings, continuous to ground floor, with stone sills to one ground floor window and all upper windows. One-over-one pane timber sliding sash windows to front elevation, double windows to second floor. Two over-two pane window to north elevation, replacement timber and aluminium windows to ground floor front and replacement uPVC windows to rear. Replacement aluminium entrance door and sidelight, with glazed timber panelled inner door. Timber battened doors to outbuilding. Enamel plaque to first floor with street name.
Appraisal
This building, sited at an important crossroads in Cahir, displays the hood-mouldings so characteristic of the town. The double windows to the top floor, the chamfered surrounds to the front windows and the retention of the enamel street plaque, all contribute to its significance. Despite alterations to the ground floor, the building makes a positive contribution to the streetscape.



