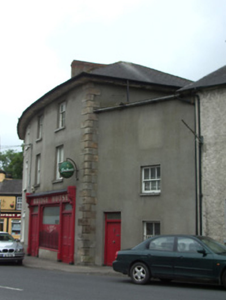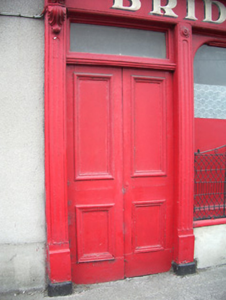Survey Data
Reg No
22111026
Rating
Regional
Categories of Special Interest
Architectural, Artistic
Original Use
House
In Use As
House
Date
1800 - 1840
Coordinates
204909, 124891
Date Recorded
29/06/2005
Date Updated
--/--/--
Description
Terraced two-bay three-storey house, built c. 1820, with pubfront to ground floor and having two-storey lean-to addition to north-west with two-bay ground and one-bay first floor. Hipped slate roof with overhanging eaves, rendered and red brick chimneystack, and cast-iron rainwater goods. Rendered walls with sandstone quoins to north end, and stone plinth course. Square-headed timber sliding sash windows with concrete sills, three-over-six pane to top floor, one-over-one pane to first, with three-over-three pane and two-over-two pane to addition. Timber pubfront has moulded cornice, decorative consoles with scrolled brackets, hand-painted lettering to fascia, and panelled pilasters. Centrally-placed pseudo-three-centered arch fixed timber display window with render stall riser and wrought-iron window guard, flanked by two square-headed entrance openings with timber panelled double-leaf doors with overlights.
Appraisal
This building is part of a curved street elevation to an island site backing onto the River Suir. It retains its timber sash windows and the fine timber pubfront with decorative detailing lends it a distinctive character.







