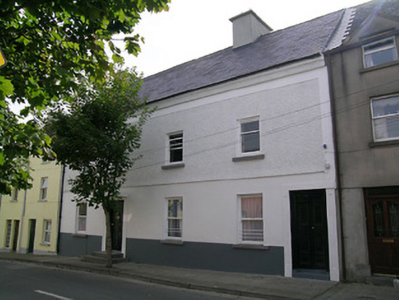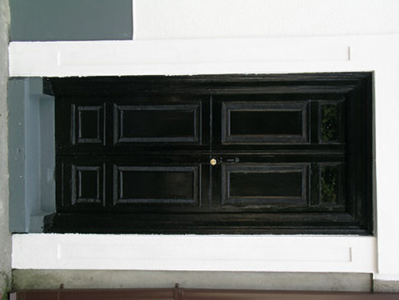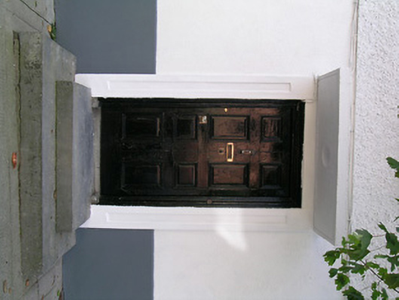Survey Data
Reg No
22110044
Rating
Regional
Categories of Special Interest
Archaeological, Architectural
Original Use
House
Date
1760 - 1800
Coordinates
220939, 134928
Date Recorded
26/09/2006
Date Updated
--/--/--
Description
Terraced four-bay two-storey over basement house, built c.1780, with full-height stairs return to rear, having one storey lower addition to west giving external access to basement. Pitched reslated roof with rendered chimneystacks and rendered eaves course. Rendered walls, roughcast and with painted plinth to sill level of first floor front. Square-headed windows timber sliding sash windows throughout, with cut limestone sills. One-over-one pane windows to front, with window guards to western ground floor windows, and variety of panages to rear, from margined one-over-one pane to eight-over-eight pane. Square-headed doorways to front elevation with moulded timber surrounds, that to west having timber panelled door with moulded timber surround and with rill decoration to panels and main doorway having render panelled pilasters, concrete canopy and two cut limestone steps. Timber battened doors to rear, main door having paned overlight and accessed by limestone steps.
Appraisal
This substantial house may formerly have been two houses. It may have incorporate early fabric, like other houses on this street. The retention of varied timber sash windows and the particularly fine panelled front doors, is notable. Seventeenth-century arches, perhaps from other buildings in the town, add archaeological significance to the site.







