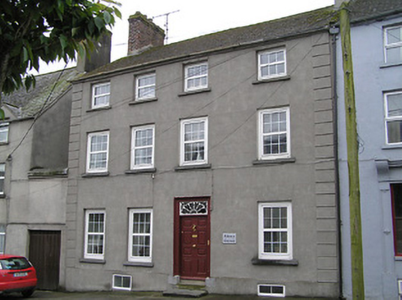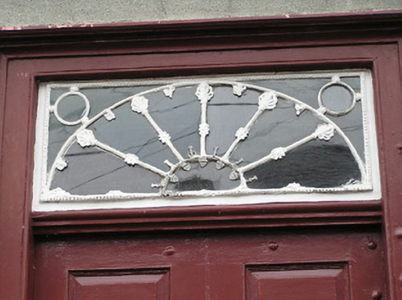Survey Data
Reg No
22110035
Rating
Regional
Categories of Special Interest
Architectural, Artistic
Original Use
House
In Use As
House
Date
1750 - 1790
Coordinates
220918, 134923
Date Recorded
01/06/2005
Date Updated
--/--/--
Description
End-of-terrace four-bay three-storey house over half-basement, built c.1770. Pitched artificial slate roof with render eaves course and brick chimneystack. Lined-and-ruled rendered walls with render quoins. Square-headed openings with replacement uPVC windows having stone sills. Timber panelled door with decorative leaded spoked overlight. Dressed limestone plinth blocks and step.
Appraisal
Interestingly, the windows diminish in line with classical or formal precedent, but are unevenly dispersed across the façade of the building. The quoins serve to enhance and emphasise the structure of the building. Although some of the original fabric has been replaced, the building nonetheless retains its overall form and structure with the tall chimneystack serving to punctuate the building's edge.



