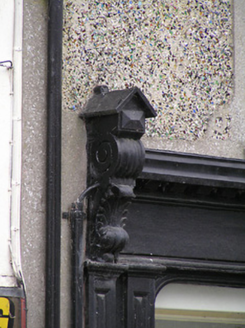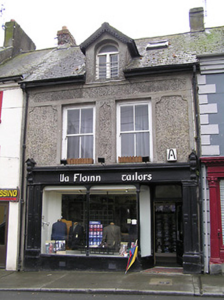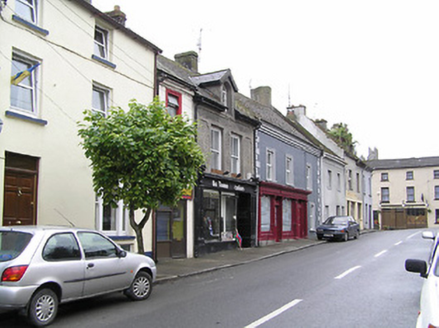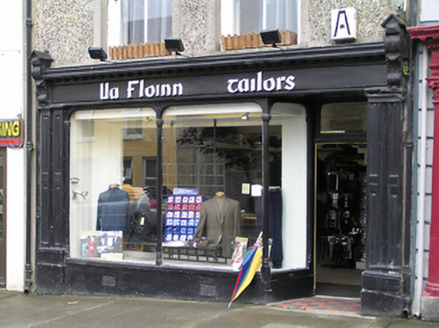Survey Data
Reg No
22110033
Rating
Regional
Categories of Special Interest
Architectural, Artistic
Original Use
House
In Use As
House
Date
1880 - 1920
Coordinates
220894, 134919
Date Recorded
01/06/2005
Date Updated
--/--/--
Description
Terraced two-bay two-storey house, built c.1900, with dormer storey, also in use as shop, and with recent flat-roofed single-storey extensions to rear. Pitched artificial slate roof with red brick chimneystack. Pebble-dashed walls with smooth render platband and eaves course. Round-headed opening to dormer with timber casement window. Square-headed window openings to first floor, with timber sliding sash two-over-two pane windows. Timber shopfront comprises paired panelled pilasters supporting gabled decorative consoles with fascia having raised lettering and cornice with modillions. Recessed doorway, with square-headed half-glazed timber panelled door and overlight with rounded corners, and timber display windows divided by and flanked by timber colonettes having decoration to spandrels and having render plinth.
Appraisal
The dormer window adds interest to the roof line of this street. The retention of appropriate timber sash windows enhances the façade, emphasised by the decorative render. This is another of Fethard's well preserved, well designed and executed shopfronts, adding artistic interest to the streetscape. Details such as the sculpted gabled consoles, the colonettes and the rounded corners to the windows are characteristic of the high standards of craftsmanship.







