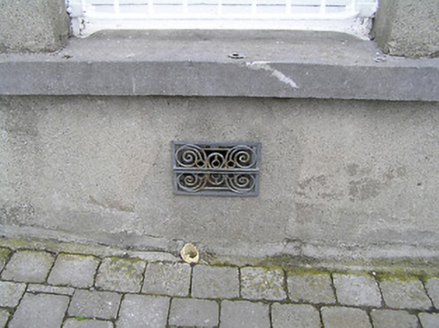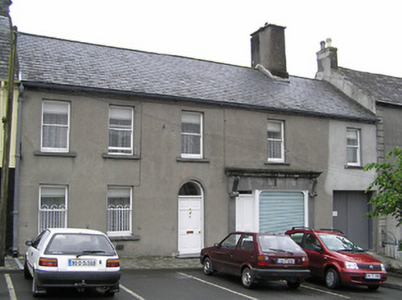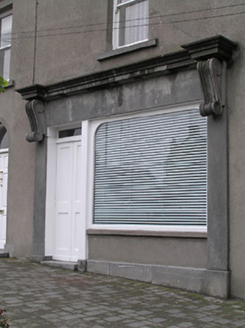Survey Data
Reg No
22110027
Rating
Regional
Categories of Special Interest
Architectural
Original Use
House
Historical Use
Shop/retail outlet
In Use As
House
Date
1880 - 1920
Coordinates
220872, 134969
Date Recorded
01/06/2005
Date Updated
--/--/--
Description
Terraced five-bay two-storey house, built c.1900, having integral carriage opening and disused shopfront. Pitched artificial slate roof with rendered chimneystack and cast-iron rainwater goods. Unpainted rendered walls with decorative metal vents. Square-headed one-over-one pane timber sliding sash windows with limestone sills, having wrought-iron window guards to ground floor windows. Round-headed door opening with replacement timber panelled door and plain fanlight. Render shopfront comprises stepped cornice over plain pilasters with consoles, timber panelled double-leaf door with overlight and timber display window with rounded corners, and render stall riser and limestone plinth.
Appraisal
The broad street frontage and prominent position in The Square make this a significant contribution to the architectural heritage of Fethard. The façade is enhanced by the retention of fabric such as the roof slates and timber sash windows which give it a patina of age. The shopfront is notable for its large scale clearly defined forms, which suits the simple fenestration, straight roof line and massive chimneystack.





