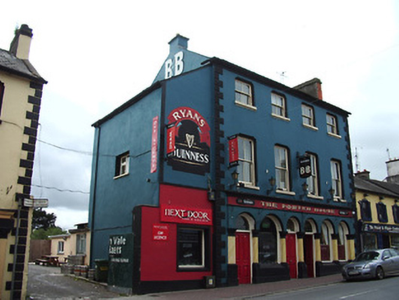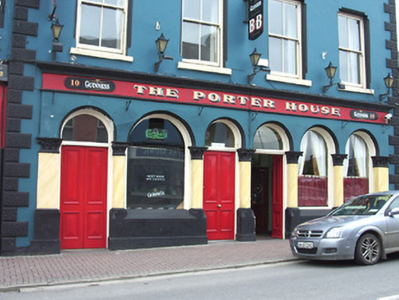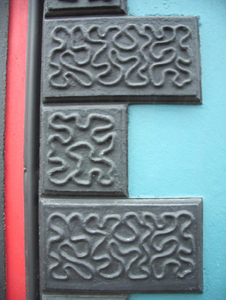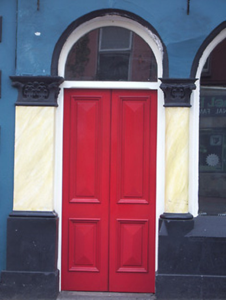Survey Data
Reg No
22108096
Rating
Regional
Categories of Special Interest
Architectural, Artistic, Social
Original Use
House
In Use As
House
Date
1850 - 1890
Coordinates
189375, 135809
Date Recorded
23/05/2005
Date Updated
--/--/--
Description
End-of-terrace four-bay three-storey house, built c. 1870, with arcaded pubfront to ground floor, three-storey return to rear, lean-to full-height extension c. 1950 to east elevation, and late twentieth-century extensions to rear. Pitched roof, covering not visible. Rendered chimneystacks and eaves course, with cast-iron rainwater goods. Painted rendered walls with render vermiculated quoins and painted rendered plinth. Square-headed window openings to upper floors with chamfered shouldered surrounds, stone sills and timber sliding sash two-over-two pane windows. Slightly projecting ground floor frontage with arcade of round-headed openings, separated by faux marble engaged columns and with pilasters to ends of frontage, all with Corinthian capitals and chamfered bases. Timber fasciaboard with moulded cornice and recent painted lettering. Fixed timber windows and timber panelled single and double-leaf entrance doors with plain fanlights.
Appraisal
Arcading to the ground floor and shouldered surrounds are characteristic of many commercial premises in this town. The diminishing windows, scale and form are complementary to the character of this streetscape. Retention of interesting fabric such as timber panelled doors augment the significance of this fine building.







