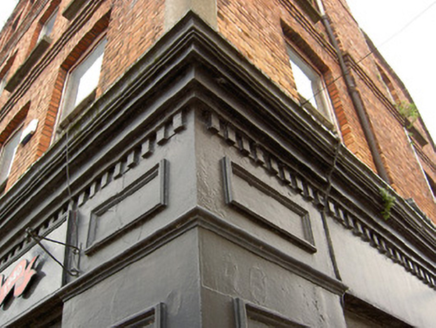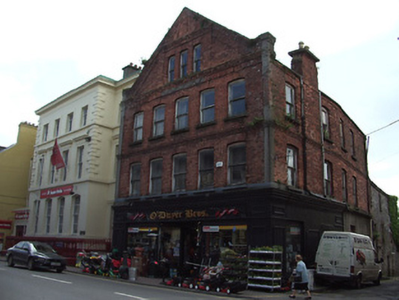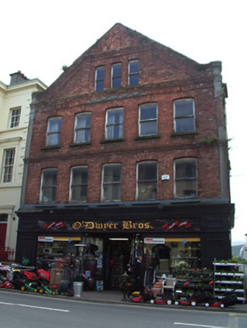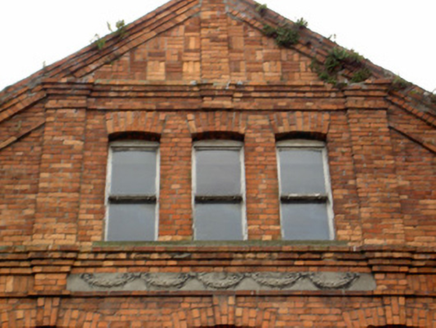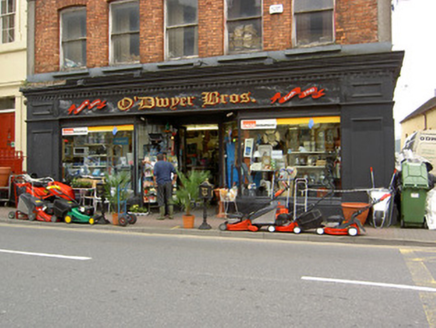Survey Data
Reg No
22108090
Rating
Regional
Categories of Special Interest
Architectural, Artistic
Original Use
Shop/retail outlet
In Use As
House
Date
1880 - 1900
Coordinates
189245, 135786
Date Recorded
23/05/2005
Date Updated
--/--/--
Description
Corner-sited end-of-terrace five-bay three-storey with attic floor gable-fronted building, erected c. 1890, with shopfront, having four-bay three-storey side elevation with entrance to upper floors. Roof not visible. Red brick chimneystacks to side walls, and cast-iron rainwater goods. Red brick walls in Flemish Bond. Moulded eaves course to gable with decorative brickwork to apex, pilasters to gable and apex, cornice, render frieze with render swags to third floor sill course, and brick string course between first and second floors. Unpainted render to quoins and sill course of first floor. Segmental-headed window openings with stone sills to first and second floors. Group of three segmental-headed window openings to third floor with moulded brick surround. Timber sliding sash one-over-one pane windows throughout. Timber shopfront with moulded cornice having dentils, and panelled pilasters. Square-headed timber display windows flanking centrally-placed splayed entrance porch having glazed timber double-leaf door. Square-headed entrance opening to upper floors on west elevation with replacement glazed timber door with overlight.
Appraisal
This red brick structure is one of the largest and most eye-catching buildings on Main Street, both for its choice of material and also for its gable-fronted façade. High quality craftsmanship is shown in the use of moulded brick to create fine detailing. The use of red brick on the west elevation carries the eye around the corner, opens up the narrow side lane, and optically augments the scale of the façade.
