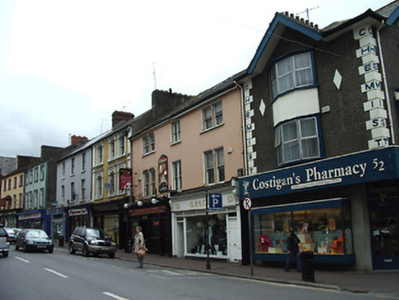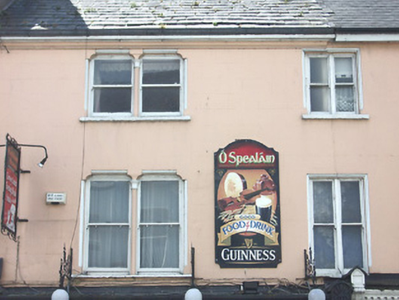Survey Data
Reg No
22108087
Rating
Regional
Categories of Special Interest
Architectural, Social
Original Use
House
In Use As
House
Date
1850 - 1890
Coordinates
189186, 135772
Date Recorded
23/05/2005
Date Updated
--/--/--
Description
Terraced three-bay three-storey house, built c. 1870, with two shopfronts to ground floor, both with separate entrances to upper floors. Pitched slate roof with rendered chimneystacks and cast-iron rainwater goods. Painted rendered walls with moulded cornice to eastern part. Square-headed double window openings with chamfered moulded surrounds, stone sills, and having shouldered surrounds to east end bay. Windows of end bays are divided by painted rendered colonnettes. Timber sliding sash one-over-one pane windows throughout. Timber shopfront to west part has moulded cornice with dentils, gabled fluted consoles, pierced overpanel to openings, panelled pilasters to display window having Ionic capitals, and dressed limestone plinth blocks. Square-head openings with timber panelled doors with overlights. Recent timber and rendered shopfront to Kickham House.
Appraisal
Features such as the paired windows and shouldered window surrounds of this building are seen in many other facades in the Main Street. The scale and form of this building are also in keeping with the character of the streetscape.





