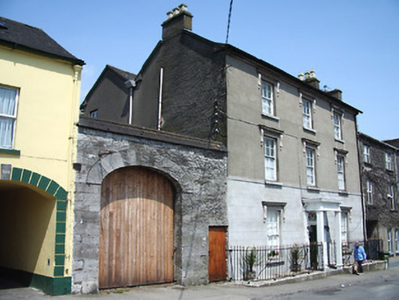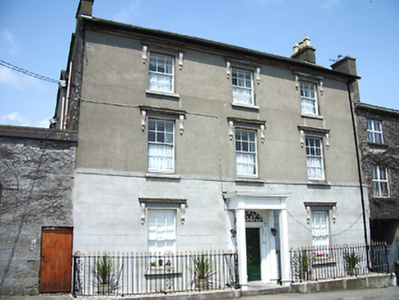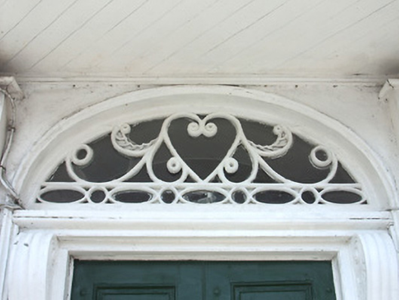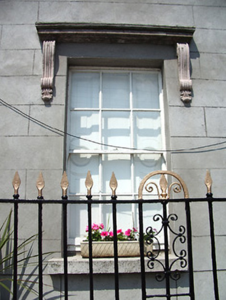Survey Data
Reg No
22108071
Rating
Regional
Categories of Special Interest
Architectural, Artistic
Original Use
House
In Use As
House
Date
1780 - 1820
Coordinates
188734, 135651
Date Recorded
07/06/2005
Date Updated
--/--/--
Description
End-of-terrace double-pile three-bay three-storey house, built c. 1800, with carriage arch to side. Pitched slate roofs, with rendered chimneystacks having square profile pots, cast-iron rainwater goods and moulded eaves course. Painted rendered walls, ruled-and-lined, re-rendered to ground floor. Square-headed window openings with carved limestone cornices, scrolled brackets and stone sills. Timber sliding sash six-over-six pane windows. Timber panelled shutters to interior. Porch to entrance comprising timber canopy with moulded cornice and fluted square profile columns and pilasters, with limestone step. Moulded segmental-headed door opening with render and timber doorcase having decorative scrolled brackets. Timber panelled door with ornate fanlight with central winged heart motif. Coursed snecked limestone wall to side, with pitched slate coping, three-centered archway having dressed limestone voussoirs, and replacement timber battened double-leaf doors. Square-headed pedestrian entrance opening with timber battened door. Decorative wrought-iron railings to front of house on low rendered plinth.
Appraisal
An imposing and elegant house which is interesting in the uniform treatment of its window openings. A grand entrance is provided by a porch with fine craftsmanship evident in the detailing of the entrance door, with its moulded brackets and unusual fanlight. The high and finely executed carriage arch is also significant.







