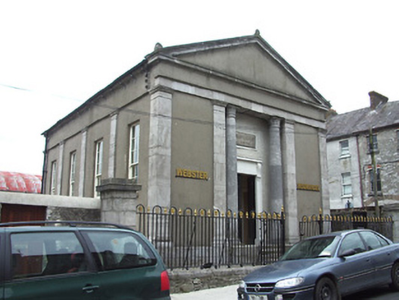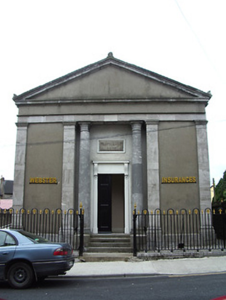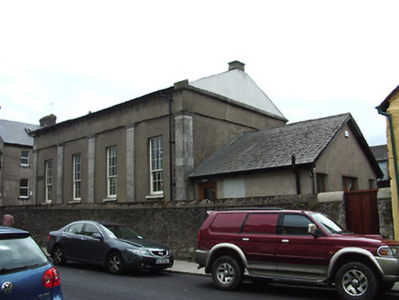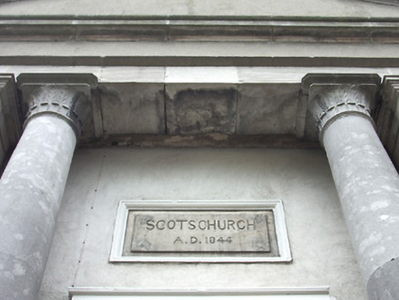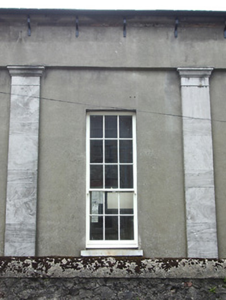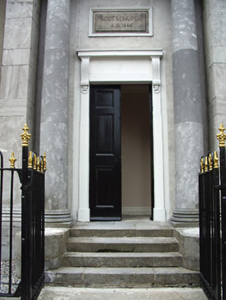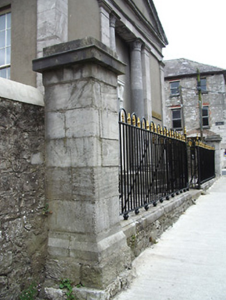Survey Data
Reg No
22108049
Rating
Regional
Categories of Special Interest
Architectural, Artistic, Historical, Social
Previous Name
Scots' Church or Tipperary Presbyterian Church
Original Use
Church/chapel
Historical Use
Hall
In Use As
Office
Date
1840 - 1845
Coordinates
188946, 135781
Date Recorded
20/06/2005
Date Updated
--/--/--
Description
Detached temple-style single-storey structure, dated 1844, with four-bay side elevations and having single-storey twentieth-century extension to rear. Formerly church and parish hall, now in use as offices. Pitched roof, covering not visible, to main block and pitched slate to extension, with cast-iron rainwater goods. Acroteria to east gable, rendered chimneystack to west. Pediment to front elevation with moulded limestone cornices, with rendered tympanum and frieze, and having coursed dressed limestone to cornice at east elevation. Rendered walls with cut limestone pilasters to all elevations and between windows of side elevations, having moulded capitals and bases. Coursed dressed limestone plinth. Square-headed window openings to side elevations with timber sliding sash nine-over-six pane windows, having dressed limestone sills. Recessed entrance bay to front elevation, flanked by stone columns with stylised leaf capitals, and having date plaque reading 'Scots Church A.D. 1844'. Square-headed entrance opening with painted rendered doorcase, having moulded canopy supported on fluted brackets, with plinth blocks and timber panelled double-leaf door, accessed by flight of limestone steps. Wrought and cast-iron railings and gate to front boundary on moulded limestone plinth and having dressed limestone piers to ends with carved limestone caps. Random rubble stone wall with rendered coping to north elevation.
Appraisal
This former church and parish hall, built in the form of a Greek Temple, retains its character and much interesting fabric intact. Rendering of the main wall surfaces has allowed the quality and diversity of the stone used to be accentuated. The symmetrical proportions of the design are visually pleasing and the structure as a whole has a compactness which must have lent itself well to the intimacy of a small community. It is significant also for its association with two prominent architectural figures of this era in Tipperary, William Tinsley, its architect and James K. Fahie, its builder.

