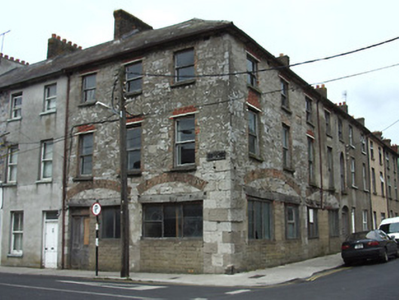Survey Data
Reg No
22108047
Rating
Regional
Categories of Special Interest
Architectural, Historical, Social
Original Use
House
Date
1840 - 1880
Coordinates
188943, 135808
Date Recorded
20/06/2005
Date Updated
--/--/--
Description
Corner-sited three-storey building, built c.1860, having three-bay and five-bay elevations. Hipped slate roof, with red brick chimneystacks, cast-iron rainwater goods and stone eaves course. Random rubble limestone walls, render partially removed, exposing brick infill, surrounds and arches to ground floor openings, with blank or illegible plaque to east elevation. Coursed cut limestone to quoins. Round-headed openings to northernmost bay of east elevation, square-headed openings elsewhere, having stone sills and timber sliding sash one-over-one pane windows. Replacement timber windows to ground floor, set into wide infilled openings having timber lintel beams with brick relieving arches above random rubble limestone. Timber panelled double-leaf door, with overlight to south elevation. Timber panelled door in east elevation with elliptical-headed opening, with sidelights and fanlight, now boarded up.
Appraisal
This building is significant due to its link with the Irish National Foresters, a collective that supported its working class membership at times of illness and death, and was sympathetic to nationalist causes. The association was at the forefront in the campaign to erect a memorial to the Manchester Martyrs, and Charles Stewart Parnell spoke from a window of the hall in 1880. This connection with the political history of Tipperary is important to the historical development of the town.

