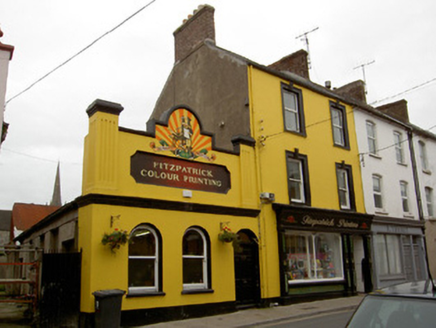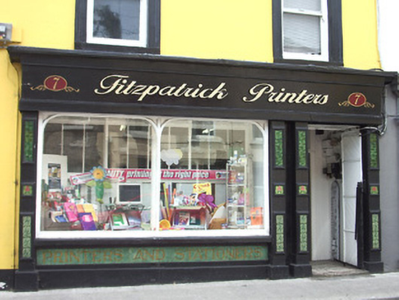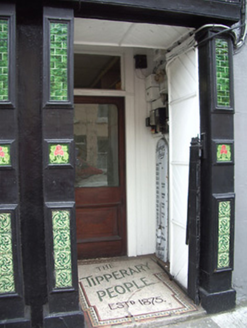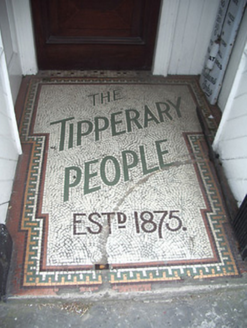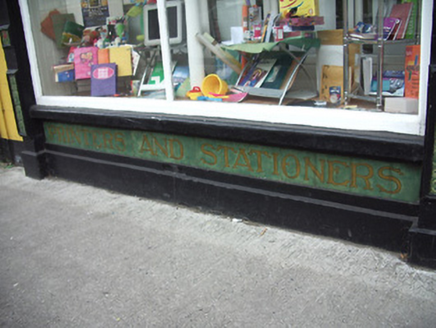Survey Data
Reg No
22108045
Rating
Regional
Categories of Special Interest
Architectural, Artistic
Previous Name
The Tipperary People
Original Use
House
In Use As
House
Date
1840 - 1880
Coordinates
188992, 135867
Date Recorded
14/06/2005
Date Updated
--/--/--
Description
Terraced two-bay three-storey house, built c.1860, with shopfront. Pitched slate roof with red brick chimneystack and cast-iron rainwater goods. Painted rendered walls. Square-headed window openings to upper floors, with moulded surrounds having keystone detail, painted sills and one-over-one pane timber sliding sash windows. Timber shopfront with moulded cornice, plain fascia, panelled pilasters with glazed tile decoration. Glazed tiled stall riser with lettering. Square-headed centrally-divided timber display window to ground floor having pseudo-three-centered arcading. Timber sheeted door and wrought-iron railing to entrance porch, with mosaic pavement. Glazed timber panelled internal doors with overlights.
Appraisal
High-quality craftsmanship is evident in the tiling of this shopfront and in the mosaic paving to the entrance porch. These features, together with the retention of some timber sliding sash windows, creates an attractive façade.
