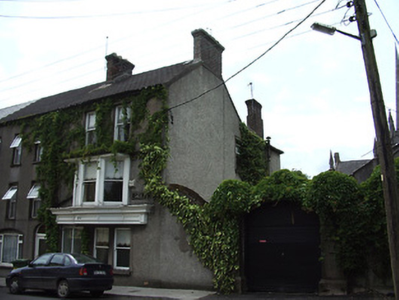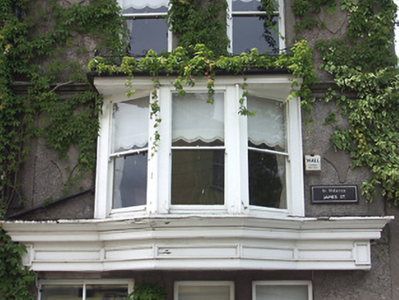Survey Data
Reg No
22108042
Rating
Regional
Categories of Special Interest
Architectural, Artistic
Original Use
House
In Use As
House
Date
1840 - 1880
Coordinates
188920, 135866
Date Recorded
20/06/2005
Date Updated
--/--/--
Description
End-of-terrace two-bay three-storey house, built c.1860, with return to rear and canted oriel window. Pitched slate roof with red brick chimneystack and cast-iron rainwater goods. Pebble-dashed walls, with smooth render bands to quoins and plinth and having decorative shield and lozenge detailing. Square-headed window openings with decorative render surrounds and having wrought-iron sill guards to ground floor. Rendered sills, with moulded continuous sill course to second floor. Timber sliding sash one-over-one pane windows. Timber frame to oriel with moulded cornice to flat roof, covering not visible and supported on full-width timber cornice with panelling to frieze. Recessed entrance opening with encaustic tilework to pavement. Square-headed door opening, having timber panelled door and overlight, with uPVC outer door.
Appraisal
This attractive, tall house is notable for its wide oriel window to the first floor, supported on a heavy moulded cornice. The retention of timber sash windows to the front facade considerably enhances the visual and architectural heritage quality of the building, which is the end house of a terrace.



