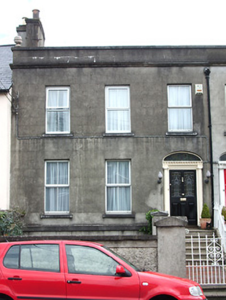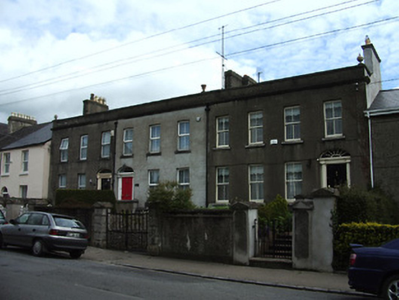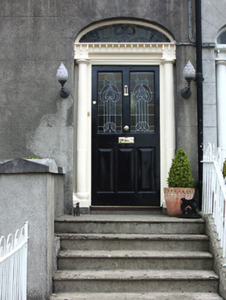Survey Data
Reg No
22108034
Rating
Regional
Categories of Special Interest
Architectural
Original Use
House
In Use As
House
Date
1830 - 1850
Coordinates
189214, 135993
Date Recorded
26/05/2005
Date Updated
--/--/--
Description
Terraced three-bay two-storey house over basement, one of terrace of three, built c.1840. Pitched roof, covering not visible, with rendered parapet with coping and ball finial, moulded string course, rendered chimneystack and cast-iron rainwater goods. Ruled-and-lined rendered walls, having rendered plinth between ground floor and basement. Square-headed window openings with rendered sills and replacement uPVC windows. Elliptical-headed entrance opening with timber panelled door having stained-glass panels, flanked by fluted rendered engaged columns, having moulded cornice over with decorative bracket detailing to stained glass fanlight, accessed by concrete steps with wrought-iron railings. Roughcast rendered boundary wall to front garden with capped rendered piers and wrought-iron pedestrian gate.
Appraisal
This house, part of a terrace of three, shares a moulded cornice with its neighbours. The urn to the parapet adds further visual and decorative interest. Its doorway is of similar design to its neighbour to the south and provides the principal decorative focus. The railings between the houses, and the decorative gate and rendered boundary wall provide an appropriate setting.





