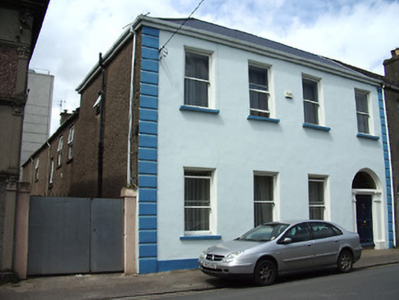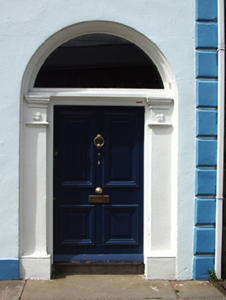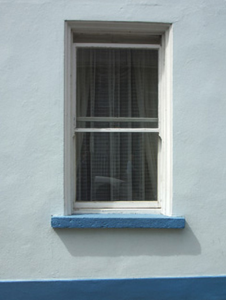Survey Data
Reg No
22108031
Rating
Regional
Categories of Special Interest
Architectural
Original Use
House
In Use As
House
Date
1820 - 1860
Coordinates
189185, 135957
Date Recorded
26/05/2005
Date Updated
--/--/--
Description
End-of-terrace four-bay two-storey house, built c.1840, with multiple-bay two-storey return. Hipped artificial slate roof with rendered chimneystack. Painted rendered walls with render quoins and painted rendered plinth. Square-headed window openings with painted stone sills, recessed moulded surrounds and timber sliding sash one-over-one pane windows, timber panelled shutters visible to interior. Round-headed entrance opening with recessed moulded surround and plinth blocks and render pilasters with four-leaf clover motif, timber panelled door and plain fanlight
Appraisal
The retention of timber sash windows and the fine doorway make this well-maintained building distinctive in the streetscape. The roof line is continuous line with its neighbours and the house also contributes to the architectural variety of the street in its scale and form.





