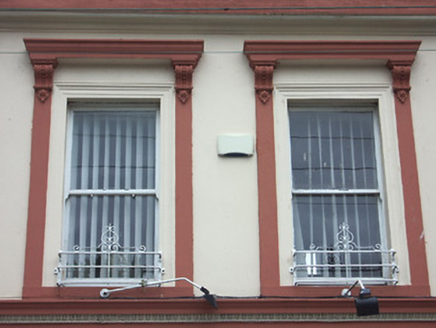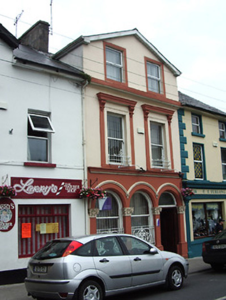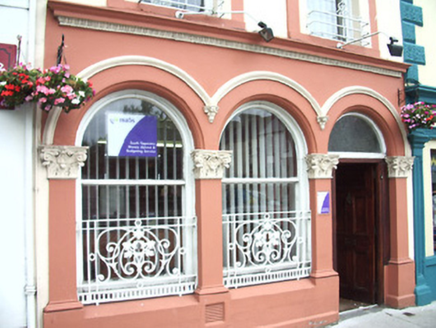Survey Data
Reg No
22108021
Rating
Regional
Categories of Special Interest
Architectural, Artistic, Social
Original Use
House
In Use As
Office
Date
1840 - 1880
Coordinates
188999, 135924
Date Recorded
14/06/2005
Date Updated
--/--/--
Description
Terraced two-bay two-storey house, built c.1860, with arcaded ground floor and recent gable-fronted attic addition. Pitched roof, rendered chimneystack and cast-iron rainwater goods. Painted rendered walls with moulded cornice to original roof line and to sill level of first floor, latter with egg-and-dart frieze, and painted rendered plinth course. Square-headed window openings to first floor with moulded render surrounds, moulded cornices with decorative consoles and one-over-one pane timber sliding sash windows with decorative wrought-iron window guards. Round-arch arcaded to ground floor with continuous hood-moulding having decorative stops and with Composite-style capitals to piers. Fixed timber windows with ornate wrought-iron window guards to ground floor. Replacement timber panelled entrance door with plain fanlight.
Appraisal
Arcading to the ground floor is a feature of many buildings in Tipperary Town. High-quality craftsmanship can be seen in the fine work to the capitals and window guards. This building contributes positively to the architectural variety of the streetscape.





