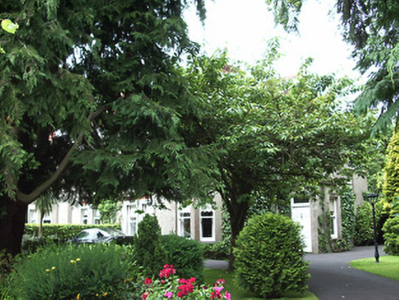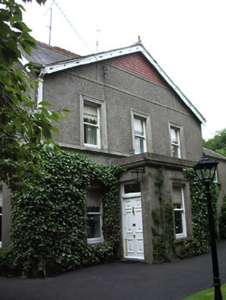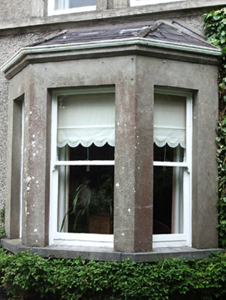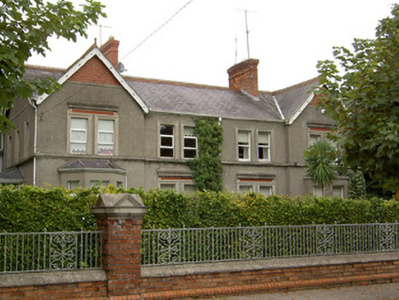Survey Data
Reg No
22108014
Rating
Regional
Categories of Special Interest
Architectural, Artistic
Previous Name
Eden
Original Use
House
In Use As
House
Date
1900 - 1940
Coordinates
189114, 136097
Date Recorded
14/06/2005
Date Updated
--/--/--
Description
Semi-detached two-bay two-storey house, built c.1920, with three-bay east elevation, having gables to west elevation and to east end front bay, latter having canted-bay window, flat-roofed porch to east elevation, and two-storey return. Pitched slate roof with terracotta ridge tiles, cresting and finials, red brick chimneystack, and uPVC rainwater goods. Pierced timber bargeboards to gables, with terracotta tile decoration and smooth render plat bands. Roughcast rendered walls with render string course doubling as continuous first floor sill course. Square-headed window openings, paired to front elevation, with moulded render surrounds, canopies and terracotta tiled friezes to some front windows. Timber sliding sash one-over-one pane windows and with replacement uPVC windows to return. Rendered sills, with continuous sill course to first floor. Porch has rendered walls and moulded cornice, with timber panelled door with overlight. Low red brick plinth wall to front boundary, with brick piers having pediment detail to capping, decorative wrought-iron railings and double-leaf gate. Situated in landscaped grounds.
Appraisal
One of a pair of houses whose scale, form and landscaped surroundings fit in well with the residential nature of the streetscape. Its character is augmented by the retention of timber sliding sash windows, which are a key feature.









