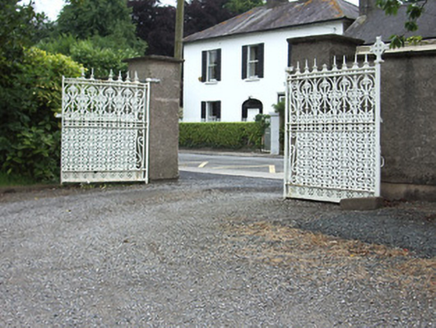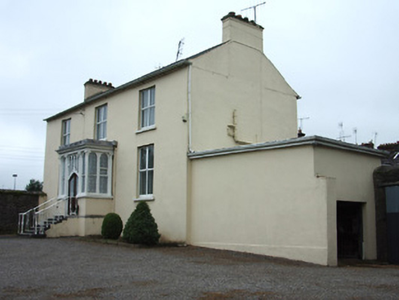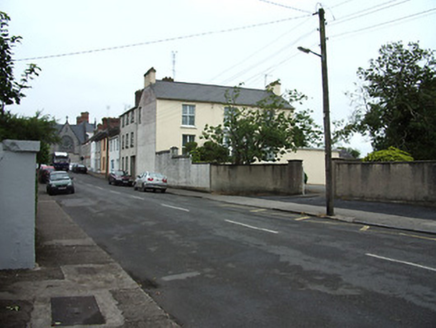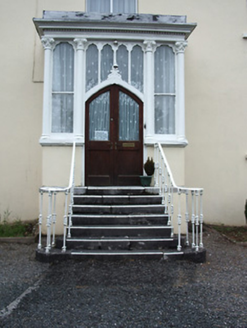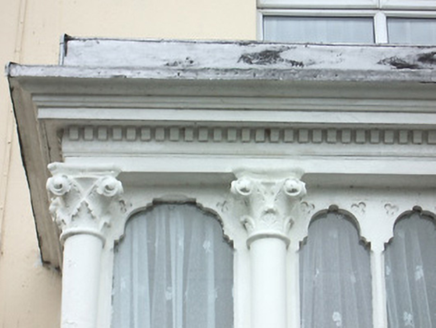Survey Data
Reg No
22108007
Rating
Regional
Categories of Special Interest
Architectural, Artistic, Historical, Social
Original Use
House
In Use As
Presbytery/parochial/curate's house
Date
1880 - 1920
Coordinates
189168, 136253
Date Recorded
08/07/2005
Date Updated
--/--/--
Description
End-of-terrace two-storey over half-basement house, built c.1900, with entrance porch to front, now incorporating three-bay three-storey house to north, and having single-storey outbuilding to east. Pitched artificial slate roofs, flat roof to porch with lead flashing, rendered chimneystacks, and replacement rainwater goods. Painted rendered walls, pebble-dashed and with rendered plinth to northern house. Square-headed window openings with painted sills and replacement uPVC windows. Porch has dentillated moulded cornice supported on Composite-style timber engaged columns flanking doorway and fixed one-over-one pane windows in all elevations, with trefoil decoration to spandrels. Four-light fixed window over doorway with decorative spandrels. Pointed segmental-headed doorway in porch with glazed timber double-leaf door, with flight of limestone steps having wrought-iron railings. Modernised square-headed doorway to front elevation of northern house, with replacement timber door. Roughcast rendered boundary walls and piers, with ornate cast-iron double-leaf gates.
Appraisal
This house was established as a presbytery in 1852, and due to the close association between the church and the nationalist cause, personalities such as Isaac Butt, Parnell, John Redmond, William O'Brien and John Dillon were entertained here. Fine craftsmanship is evident in the detailing of the porch, and particularly in the magnificent railings and gates, which are examples of metalwork of the highest quality.
