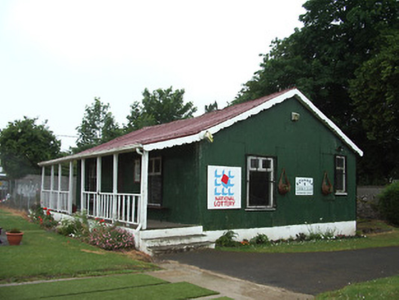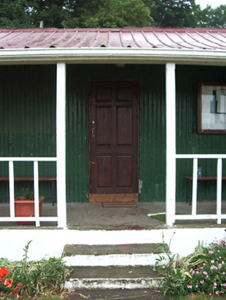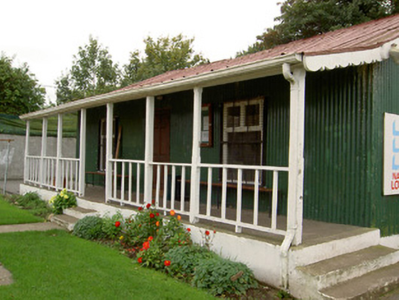Survey Data
Reg No
22108002
Rating
Regional
Categories of Special Interest
Architectural, Social, Technical
Original Use
Sports hall/centre/gymnasium
In Use As
Sports hall/centre/gymnasium
Date
1875 - 1885
Coordinates
188980, 136444
Date Recorded
23/06/2005
Date Updated
--/--/--
Description
Detached three-bay single-storey tennis pavilion, built c.1880, with verandah to front elevation, and two lean-to projections to rear. Pitched corrugated-iron roof with scalloped and pierced timber bargeboards to gables. Painted corrugated-iron cladding to walls on concrete plinth. Verandah with moulded timber cornice, chamfered timber posts and timber railings, with concrete pavement and accessed via concrete steps. Square-headed openings with timber casement windows and timber panelled door. Roughcast rendered boundary wall with rendered capped piers, having recent decorative metal double-leaf gates.
Appraisal
This structure is a simply designed but visually recognisable form. Its use of corrugated-iron for walls and roof, which is unusual for a public building, creates a building of appealing character. The verandah to the front is typical of sports pavilions in general.





