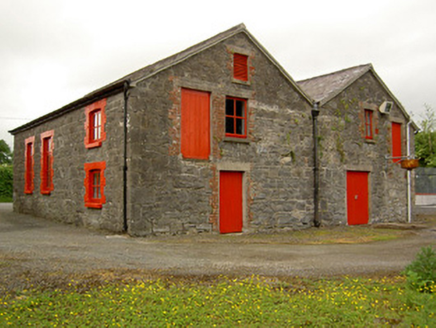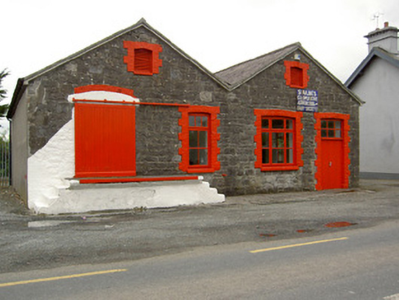Survey Data
Reg No
22107007
Rating
Regional
Categories of Special Interest
Architectural, Social, Technical
Original Use
Creamery
In Use As
Creamery
Date
1890 - 1910
Coordinates
177143, 135066
Date Recorded
01/06/2005
Date Updated
--/--/--
Description
Detached double-pile creamery, built c. 1900, gabling to front. Four-bay double-height with attic to front, three-bay two-storey to west, and four-bay two-storey with attic to rear. Weighbridge on platform to front elevation. M-profile pitched slate roof with cast-iron rainwater goods. Rubble limestone walls, roughly-dressed to front elevation and smooth rendered to east, with dressed limestone quoins. Segmental-headed openings to front and west elevations, with painted brick block-and-start surrounds to timber casement windows and replacement timber doors with paned overlight, with painted sills and louvered fittings to window openings. Replacement concrete lintels to rear openings. Sliding timber battened door to weighbridge platform to front, accessed by painted steps. Enamel name plaque to front wall.
Appraisal
Located on the outskirts of village this functional building still serves as an important focal point for the rural hinterland of Emly. The appearance of the building is enhanced by its M-profile design which is unusually turned to face the road. The retention of features such as the enamel name plaque and weighbridge contribute positively to the architectural and industrial heritage significance of the building.



