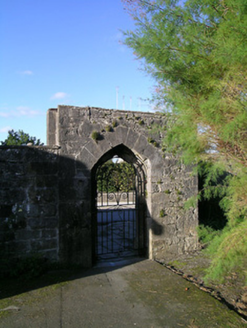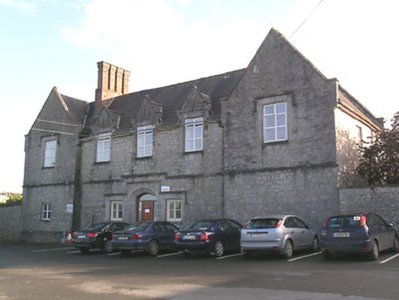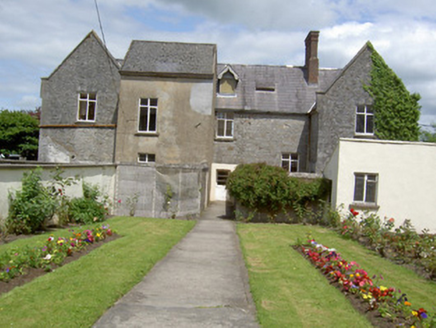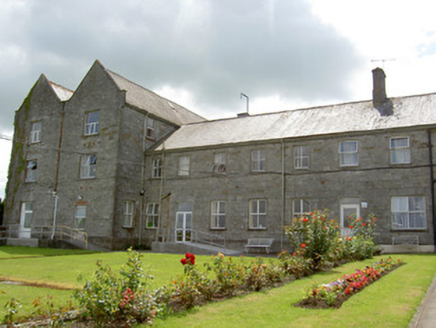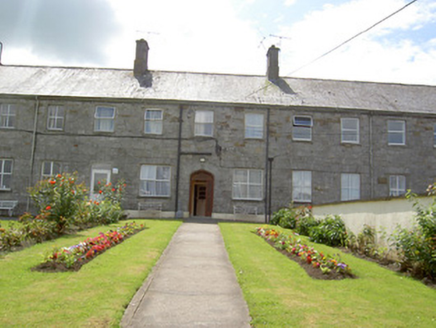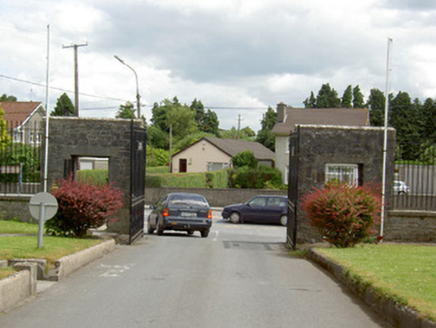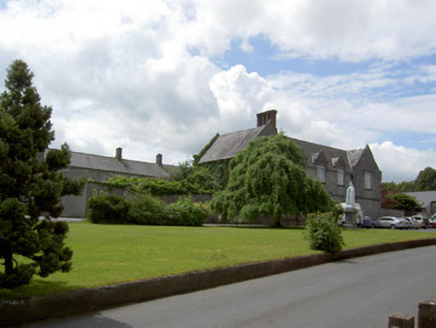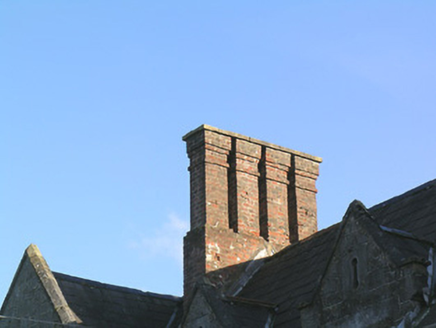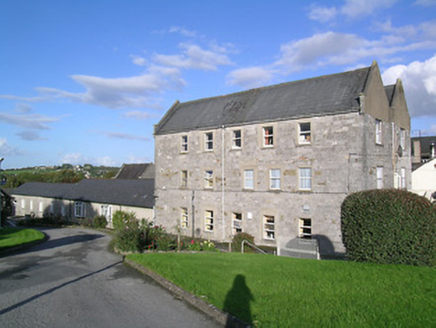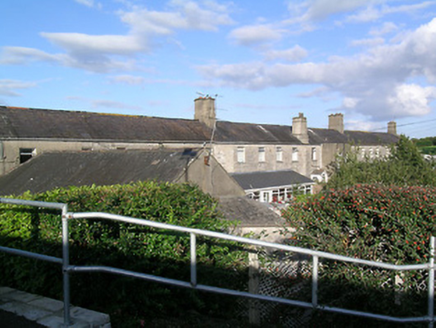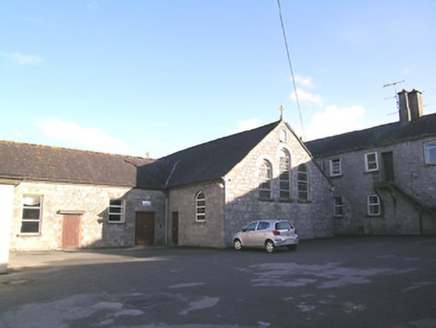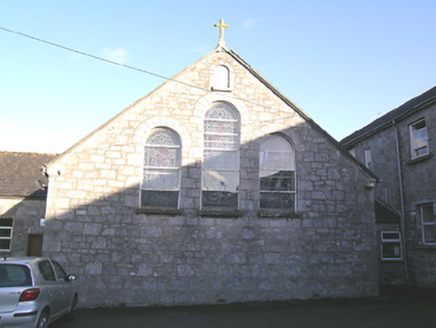Survey Data
Reg No
22105082
Rating
Regional
Categories of Special Interest
Architectural, Social
Previous Name
Cashel Union Workhouse
Original Use
Workhouse
In Use As
Nursing/convalescence home
Date
1840 - 1845
Coordinates
207394, 140011
Date Recorded
01/07/2005
Date Updated
--/--/--
Description
Former workhouse complex, built 1842. Five-bay two-storey with dormer attic former master's house to front of complex having end bays gable-fronted and slightly-advanced to front and gable-fronted and projecting to rear and having recent single-bay two-storey pitched-roofed addition to rear. Pitched slate roof with red brick multiple chimneystack, dressed limestone copings to gables, dressed limestone pediments to upper windows of central front bays with false arrow loop details and gable-fronted dormer windows to rear having decorative timber bargeboards. Roughly-dressed limestone walls with rubble limestone plinth, carved limestone plinth coping and string course. Square-headed window openings with limestone sills, replacement uPVC windows and chamfered dressed limestone surrounds, having carved limestone label-mouldings to upper windows of end bays. Four-centred-arch opening with chamfered dressed limestone voussoirs and surround, replacement timber door and frame and limestone steps. Doorway flanked by two-light timber casement windows, all under carved limestone label-moulding, echoed by raised section of string course above. H-plan block to south consisting of fifteen-bay two-storey central section and double gable-fronted two-bay three-storey end projections to front and rear, with five-bay end elevations. Pitched artificial slate roofs with rendered chimneystacks, cast-iron rainwater goods and having dressed limestone brackets to gable ends. Snecked limestone walls with snecked limestone plinth. Square-headed window openings with limestone sills, render and some chamfered dressed limestone surrounds and replacement uPVC windows. Some later inserted square-headed doorways with replacement uPVC doors. Four-centred-arch doorway to centre of front elevation with chamfered dressed limestone voussoirs and replacement timber door and frame. Twenty-two bay two-storey block further south having pitched slate roof with rendered chimneystacks, rubble limestone walls, dressed stone to camber-arch openings with replacement uPVC windows. Four-bay single-storey block at right angles to west end of south elevation and recent multiple-bay single-storey block at right angles to west end of north elevation. Chapel and various single-storey buildings, old and recent, between this block and main H-plan block. Chapel is cruciform in plan, having pitched slate roof with cut-stone cross finials to east and west gables, coursed rubble limestone walls with dressed quoins and dressed stone voussoirs to round-headed and some square-headed uPVC replacement windows. Groups of three round-headed windows to east and west elevations, with round-headed recesses above. Further five-bay two-storey and single-storey blocks further to south, having pitched slate roofs and rubble limestone walls with dressed voussoirs to camber-arch openings with replacement aluminium windows, single-storey building having brick chimneystacks. Outbuildings inside boundary of site to north with pitched slate roofs, rendered walls, square-headed openings with two-over-two pane timber sliding sash windows and painted stone sills and square-headed openings with replacement timber doors. Rubble limestone boundary walls with cut limestone capping and cast-iron railings, rubble limestone walls to pedestrian entrances with dressed limestone coping, square-headed openings with dressed limestone lintels and cast-iron gates. Cast-iron gate to main entrance. Limestone pedestrian gateway to west boundary with pointed-arch opening with dressed voussoirs and decorative wrought-iron gate.
Appraisal
This Tudor Revival style building is typical in form and style to other workhouses of its time in Ireland. The multiple gables of the main building add variety and interest to the complex. It includes well executed features such as the string course and label-mouldings to the master's house. The window surrounds, copings and chamfered voussoirs show evidence of fine stone crafting. The gates also show well designed and executed crafting.
