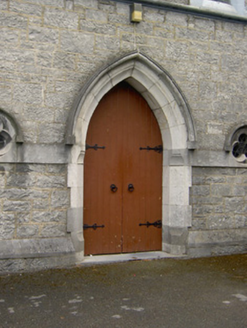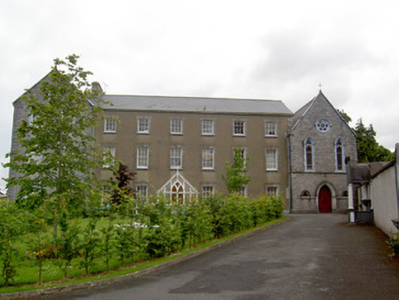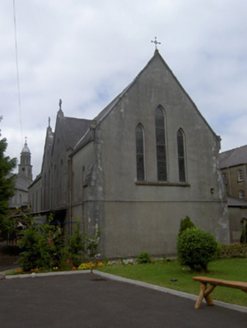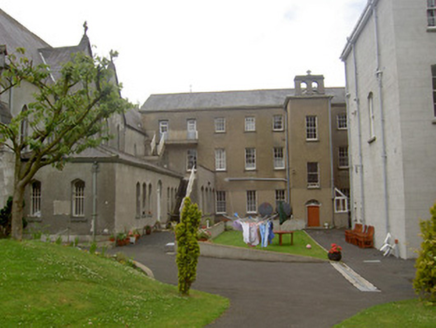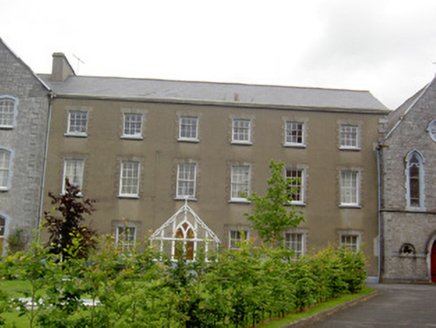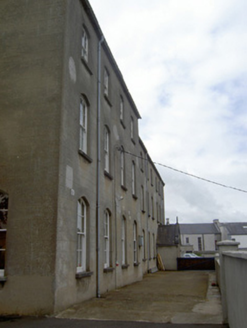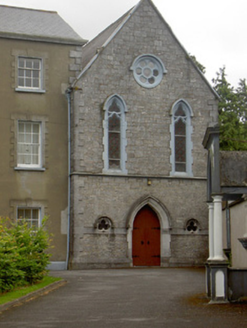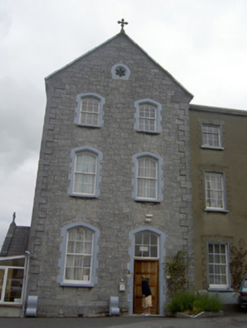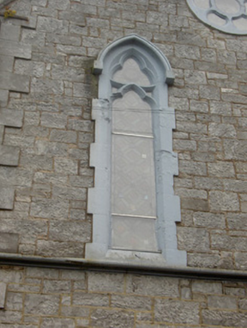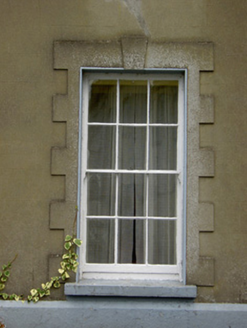Survey Data
Reg No
22105073
Rating
Regional
Categories of Special Interest
Architectural, Artistic, Social
Previous Name
Cashel Presentation Convent
Original Use
Convent/nunnery
In Use As
Nursing/convalescence home
Date
1825 - 1890
Coordinates
207913, 140563
Date Recorded
05/07/2005
Date Updated
--/--/--
Description
Detached U-plan former convent complex, built c.1830, and chapel added 1865 and enlarged 1885. Now in use as nursing home. Comprises six-bay three-storey central block with glazed porch addition, flanked by slightly-advanced gable-fronted blocks, that to northwest being eleven-bay and three-storey, rear-most four bays projecting slightly, and southeast chapel block having nine-bay double-height nave. Square-plan three-storey tower with rendered double bell-cote to rear of centre block, recent single-bay three-storey addition to northwest block with lean-to roof, and L-plan multiple-bay single-storey hipped roof addition along northwest side of chapel. Gable-fronted glazed-roof and slate porches to principal and northwest elevations respectively, with recent conservatory to latter. Pitched artificial slate roofs with rendered chimneystacks and cast-iron rainwater goods. Carved limestone cross finials and dressed limestone coping to gable-fronts and carved limestone and timber cross finials to porches. Carved limestone and cast-iron cross finials and dressed limestone coping to chapel gables. Snecked dressed limestone walls to gable-fronts, having dressed limestone quoins and plinths, chapel also having moulded limestone string course at first floor sill level and limestone plat-band to front and dressed limestone diagonal buttresses to northeast gable. All other walls are rendered. Front façade of centre block has square-headed window openings with render block-and-start surrounds and keystones, rear has camber-headed windows to second floor and square-headed elsewhere, all windows having limestone sills and timber sliding sash windows, six-over-six pane to ground and first floors and three-over-six pane to second floor. Northwest block has pointed segmental-headed window openings throughout with six-over-six pane timber sliding sash windows, having cut limestone voussoirs and painted chamfered limestone block-and-start surrounds to gable-front and square-headed windows with similar frames to tower. Multi-foil opening to upper part of gable-front, with stained-glass window, painted stone surround and pointed relieving arch above having cut limestone voussoirs. Chapel has pointed-arch openings with stained-glass windows and having chamfered stone block-and-start surrounds and carved stone hood-mouldings to gable-front, with tracery to latter consisting of ogee-headed lights with trefoil lights over. Carved limestone trefoil windows set into plat-band of gable-front. Bull's eye window to upper part of gable-front with painted stone chamfered surround, stained glass and carved limestone hood-moulding. Trefoil openings to upper gables of chapel side walls. Single-storey addition to side of chapel has pointed segmental-headed window openings with one-over-one pane timber sliding sash windows, some barred. Front porch has glazed timber sides on concrete plinths with coloured glazing, some Y-tracery and decorative carved timber bargeboards. Pointed segmental-arch opening to gable-front of northwest block with timber panelled door, paned over-light, painted chamfered stone block-and-start surround and cut limestone voussoirs above. Square-headed opening to front porch with replacement half-glazed timber door. Segmental-headed opening to tower to rear of centre block with replacement timber door and spoked fanlight. Chapel has pointed arch opening with decoratively chamfered dressed limestone surround, carved limestone hood-moulding and timber battened double-leaf door with decorative strap hinges. Entrance gates comprise chamfered cut limestone piers with carved limestone caps and plinths with cast-iron gates and having decorative wrought-iron arch above.
Appraisal
This convent complex forms a group with the parish centre, gates and Catholic church. The chapel is well integrated, its gable-front matching the gable-fronted block at the opposite end to form a regular façade. The diversity of materials offers variety of texture to the complex and the stonework displays fine craftsmanship. The regular form of the residential blocks is enhanced by the diminishing windows and porches, the gable of the front porch adding extra symmetry to the form. The buildings retain interesting features such as the render bell-cote, stone cross finials and timber sash windows. The complex incorporates Gothic Revival elements such as the steeply-pitched roofs and pointed arch openings that are evidence of the former religious use of the building. The entrance piers and wrought-iron arch are further notable features.
